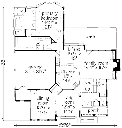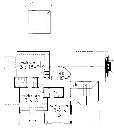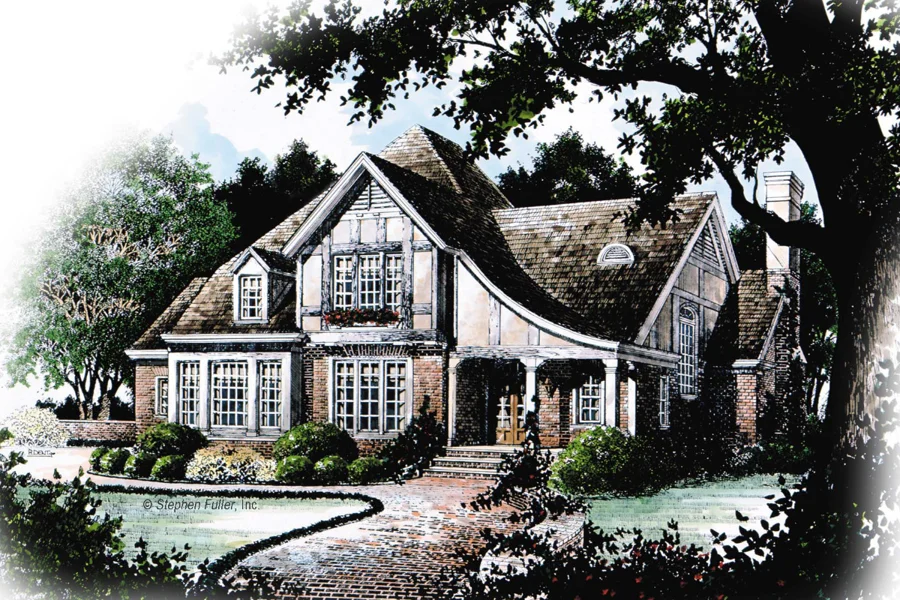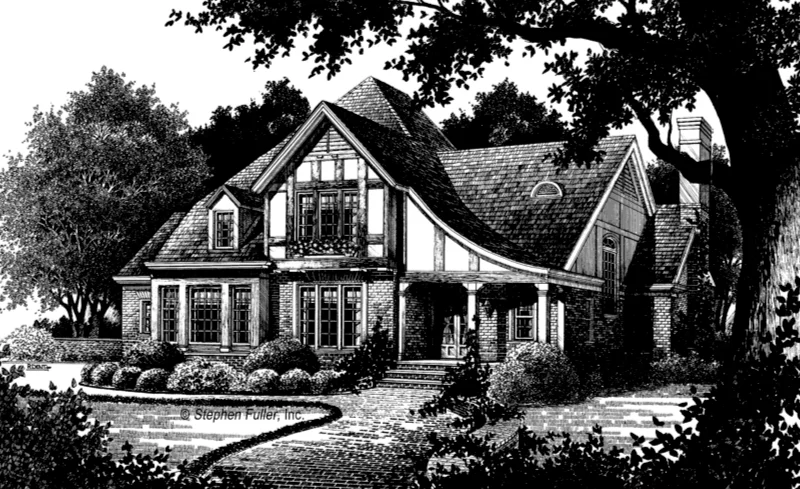Rosehaven House Plan
Details: 2,989 Sq Ft, 4 Bedrooms, 3.5 Baths
| Foundation: Walkout Basement |
Floor Plan Features of the Rosehaven House Plan
Specifications
Square Feet
Dimensions
House Levels
| Level Name | Ceiling Heights |
|---|---|
| Main Floor | 9'-0" |
| Upper Floor | 8'-0" |
Construction
Features
Garage
| Type | Size |
|---|---|
| Attached | 2 - Stall |
Description
Rosehaven, which borrows from the Tudor-revival cottages of the 1920s, features architectural detailing long favored in the South. The craftmanship of its English ancestors prevails with the use of sweeping eaves, multipaned casement windows, and half-timbered construction. These wooden accents, along with brick and stucco, create a gracious, timeless appeal.
Inside, the floor plan opens the main level for relaxed family living. The family room includes a vaulted ceiling and a fireplace flanked by bookshelves. The kitchen and light-filled breakfast area form the heart of the downstairs.
The master suite, in a separate wing, features a comfortable sitting area and private bath. The upper floor offers three bedrooms and two baths. A loft provides a study area or space for children to play.
With overall dimensions of about 55 x 65 feet, the house can be built on lots similar to those found in many older neighborhoods as well as in conventional suburban locations. Working drawings include details for a basement foundation. If you wish to modify the foundation plan, a wet bar can replace the basement stairs.
Designed by Stephen Fuller, Inc.
Plan number SL-803.
CAD File
Source drawing files of the plan. This package is best provided to a local design professional when customizing the plan with architect. [Note: not all house plans are available as CAD sets.]
PDF Plan Set
Downloadable file of the complete drawing set. Required for customization or printing large number of sets for sub-contractors.
Construction Set
Five complete sets of construction plans, when building the house as-is or with minor field adjustments. This set is stamped with a copyright.
Pricing Set
Recommended for construction bids or pricing. Stamped "Not For Construction". The purchase price can be applied toward an upgrade to other packages of the same plan.







