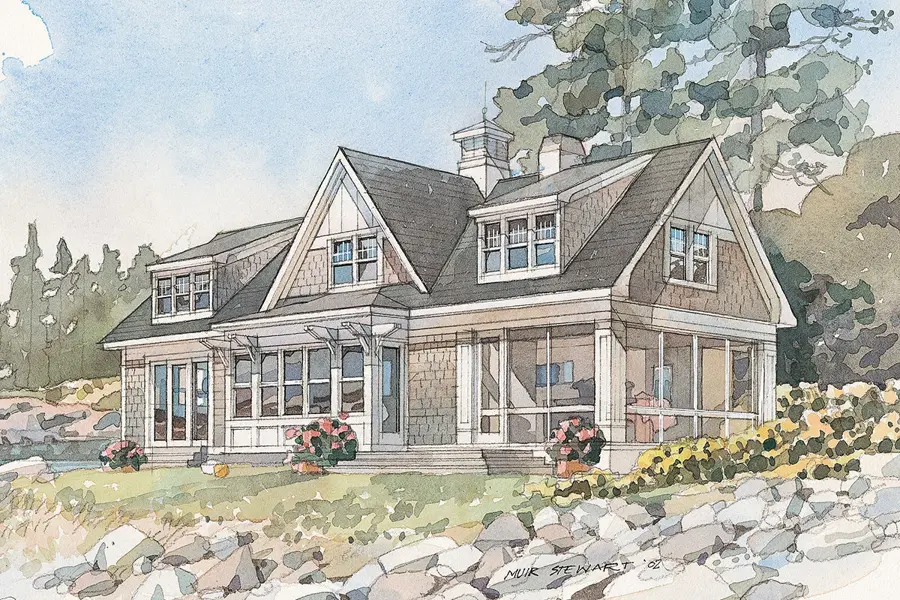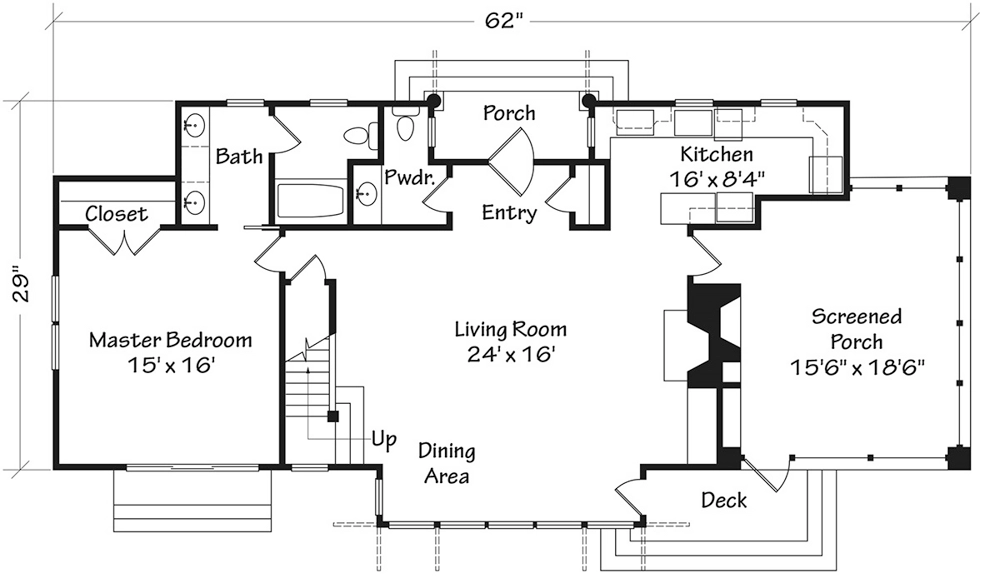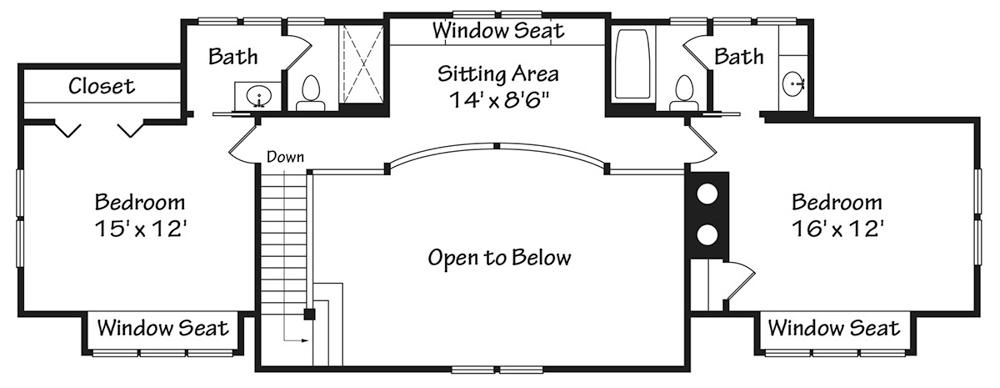Rocky Cove Retreat
Details: 1,988 Sq Ft, 3 Bedrooms, 3.5 Baths
| Foundation: Crawlspace |
Specifications
Square Feet
Dimensions
House Levels
| Level Name | Ceiling Heights |
|---|---|
| Main Floor | 9'-0" |
Construction
Features
Garage
| Type | Size |
|---|---|
| None |
Description
A classically proportioned home, Rocky Cove Retreat would enhance any shoreline. On the main level, a grand living room separates the master from a large screened porch; upstairs, two more bedrooms are framed by window seats perfect for lounging and enjoying summer sea views.
Make these your views year round.
Design by Charles Paul Goebel Architect.
CAD File
Source drawing files of the plan. This package is best provided to a local design professional when customizing the plan with architect.
PDF Plan Set
Downloadable file of the complete drawing set. Required for customization or printing large number of sets for sub-contractors.
Construction Set
Five complete sets of construction plans, when building the house as-is or with minor field adjustments. This set is stamped with a copyright.
Pricing Set
Recommended for construction bids or pricing. Stamped "Not For Construction". The purchase price can be applied toward an upgrade to other packages of the same plan.





