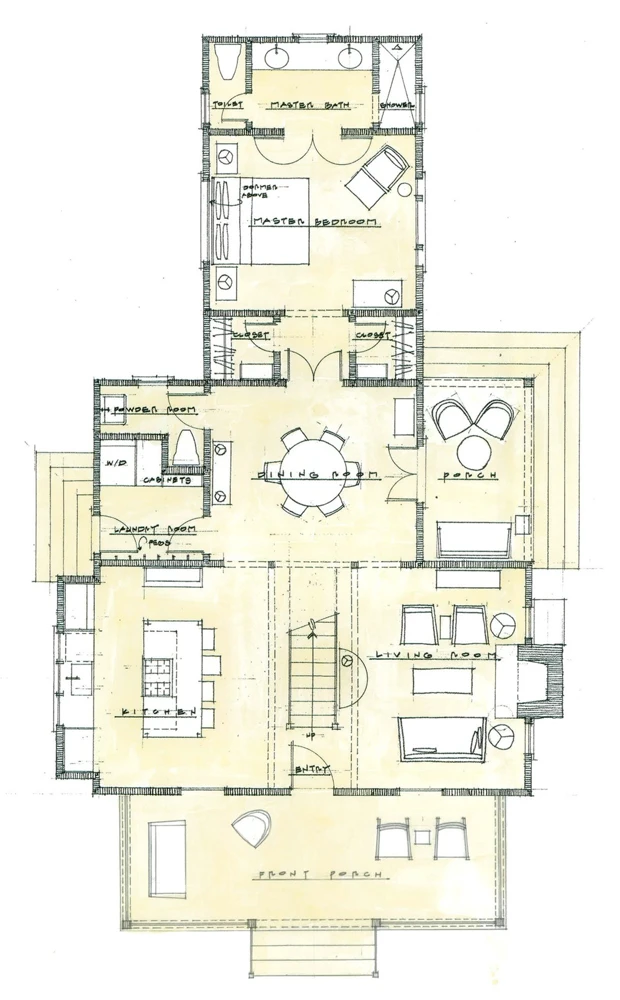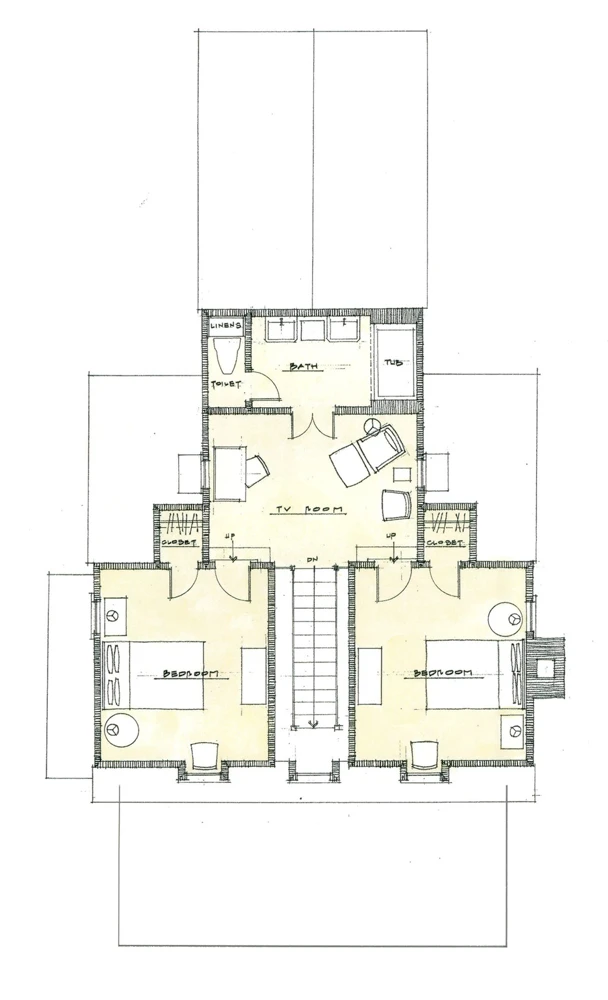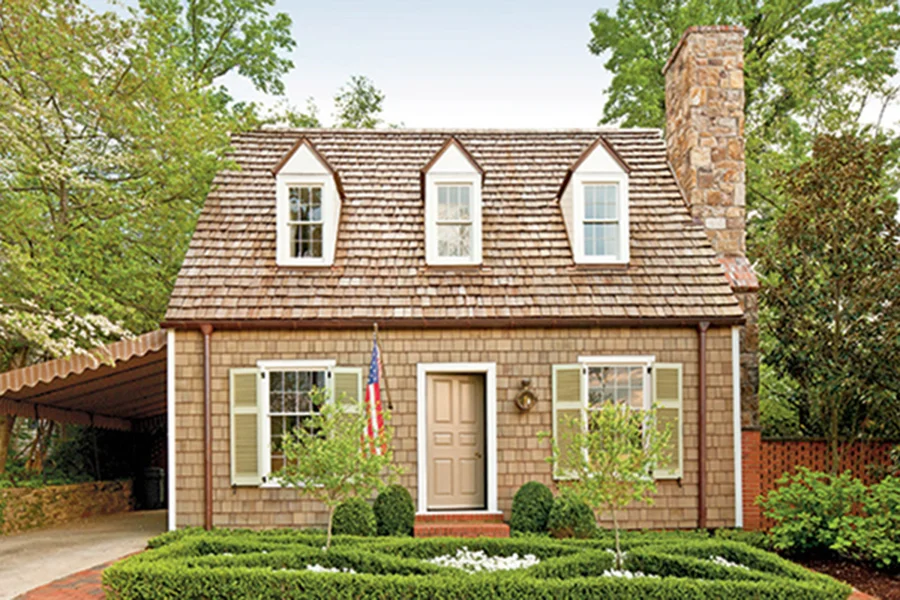Randolph Cottage
Details: 1,800 Sq Ft, 3 Bedrooms, 2.5 Baths
| Foundation: Crawlspace |
Specifications
Square Feet
Dimensions
Construction
Features
Description
Williamsburg meets New England style with Southern Charm and an open floor plan that lives big.
Room Dimensions:
Kitchen/Entry/Living - 15' x 30'
Dining - 14'x 12'
Master Bedroom - 14' x 12'
Upstairs Bedrooms - 11'-6" x 13'
TV Room - 14' x 10'
Designed by Bill Ingram Architect.
CAD File
Source drawing files of the plan. This package is best provided to a local design professional when customizing the plan with architect.
PDF Plan Set
Downloadable file of the complete drawing set. Required for customization or printing large number of sets for sub-contractors.
Construction Set
Five complete sets of construction plans, when building the house as-is or with minor field adjustments. This set is stamped with a copyright.
Pricing Set
Recommended for construction bids or pricing. Stamped "Not For Construction". The purchase price can be applied toward an upgrade to other packages of the same plan.







