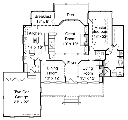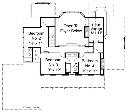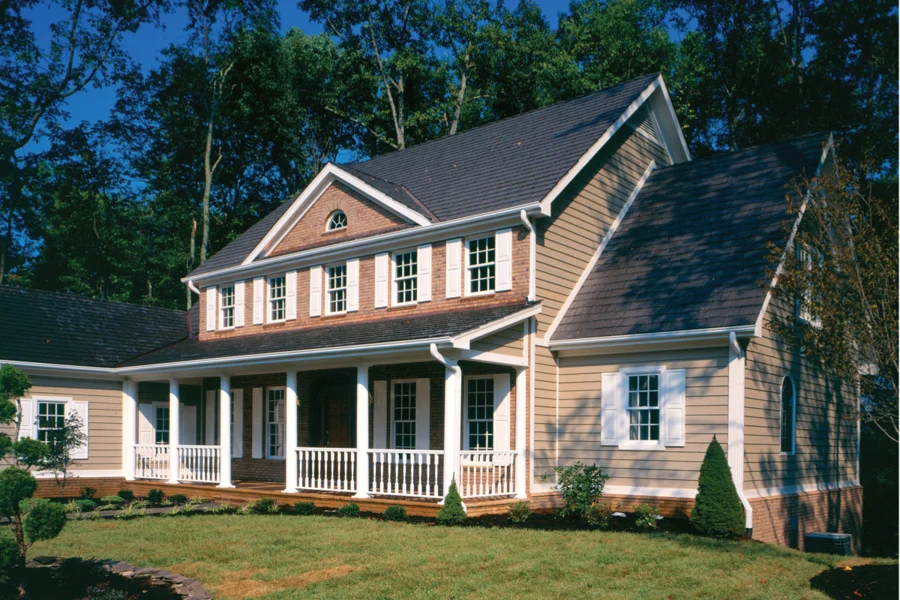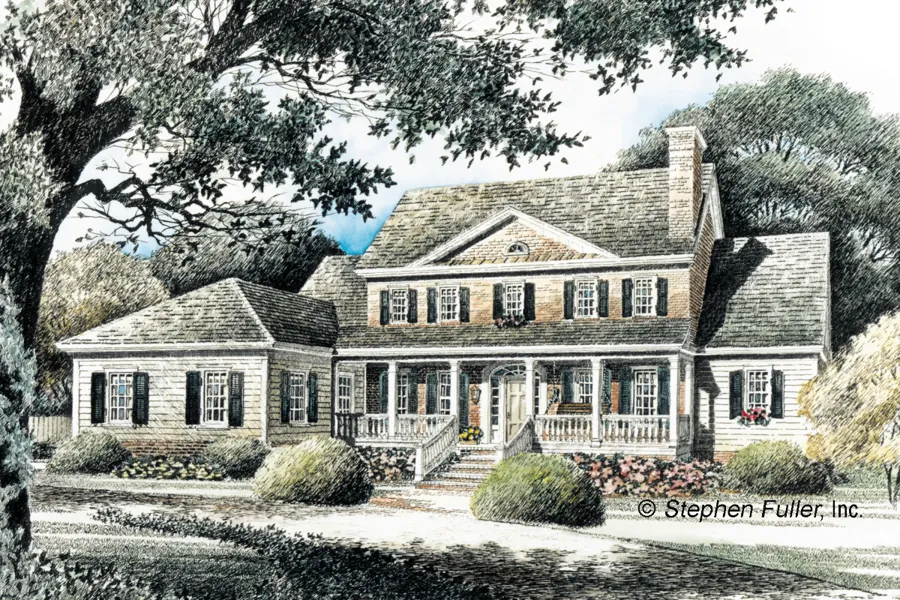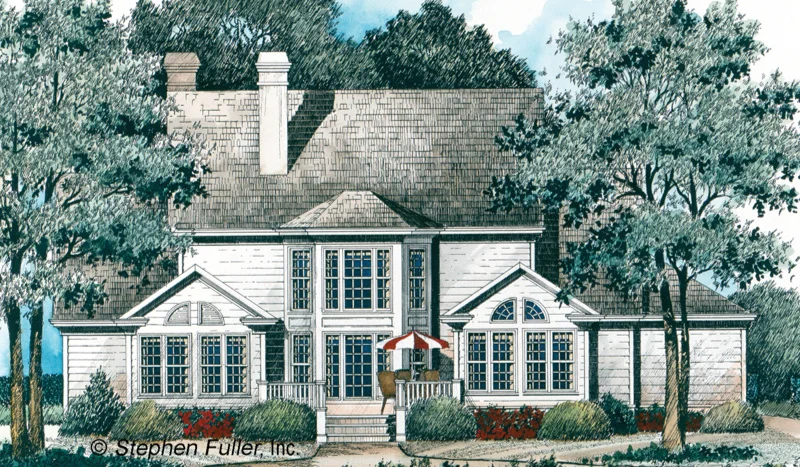Providence House Plan
Details: 3,021 Sq Ft, 4 Bedrooms, 3.5 Baths
| Foundation: Walkout Basement |
Floor Plan Features of the Providence House Plan
Specifications
Square Feet
Dimensions
House Levels
| Level Name | Ceiling Heights |
|---|---|
| Main Floor | 9'-0" |
| Upper Floor | 8'-0" |
Construction
Features
Garage
| Type | Size |
|---|---|
| Attached | 2 - Stall |
Description
This Georgian country style home's front porch and columns frame the elegant elliptical entryway. Textures of brick and wood are used to reflect this architectural period.
The living room and dining room are balanced to the right and left of the foyer. Both are framed by columns, while the living room features its own fireplace. The two-story great room with built-in cabinetry, fireplace and a large bay window overlooks the rear deck. Left to the great room, the main level includes a large kitchen that opens to the breakfast area and staircase to the upper level. A powder room is conveniently located next to the living room.
A dramatic tray ceiling and a wall of glass with access to the rear deck complete the master bedroom. The master bath features separate vanities and a large walk-in closet. Upstairs are three bedrooms and an open railing that overlooks the great room below. Each bedroom features ample closet space and direct access to bathrooms.
Designed by Stephen Fuller, Inc.
Plan number SL-1605.
CAD File
Source drawing files of the plan. This package is best provided to a local design professional when customizing the plan with architect. [Note: not all house plans are available as CAD sets.]
PDF Plan Set
Downloadable file of the complete drawing set. Required for customization or printing large number of sets for sub-contractors.
Construction Set
Five complete sets of construction plans, when building the house as-is or with minor field adjustments. This set is stamped with a copyright.
Pricing Set
Recommended for construction bids or pricing. Stamped "Not For Construction". The purchase price can be applied toward an upgrade to other packages of the same plan.

