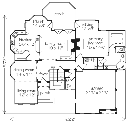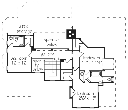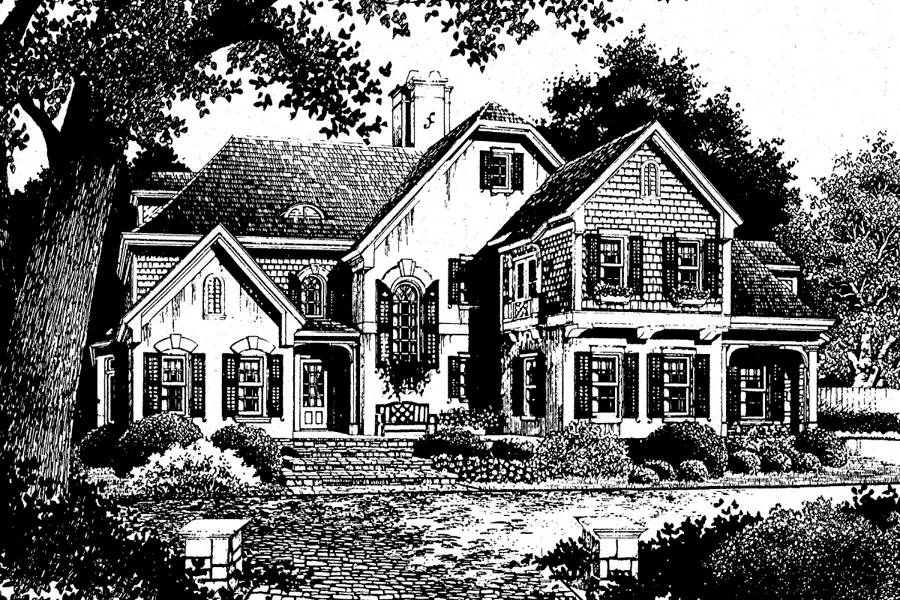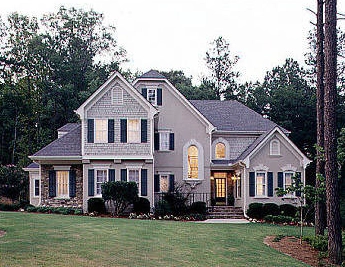Port Gibson House Plan
Details: 2,897 Sq Ft, 4 Bedrooms, 3.5 Baths
| Foundation: Walkout Basement |
Floor Plan Features of the Port Gibson House Plan
Specifications
Square Feet
Dimensions
House Levels
| Level Name | Ceiling Heights |
|---|---|
| Main Floor | 9'-0" |
| Upper Floor | 8'-0" |
Construction
Features
Garage
| Type | Size |
|---|---|
| Attached | 2 - Stall |
Description
A blend of wood shingles and stucco, Port Gibson conjures up the image of a rustic yet elegant French country estate.
The two-story foyer opens to a gallery that connects the dining room, family room and master bedroom. Cased openings throughout the first floor allow easy accessibility between rooms. In addition, 9-foot ceilings lend spaciousness. French doors provide access to the outdoors, while permitting natural light indoors.
The stairway to the second floor is bathed in natural light from the arched window at the landing. Two of the upstairs bedrooms share a bath, while the third bedroom has a private bath, making it ideal as a guest room.
Designed by Stephen Fuller, Inc.
Plan number SL-807-SC.
CAD File
Source drawing files of the plan. This package is best provided to a local design professional when customizing the plan with architect. [Note: not all house plans are available as CAD sets.]
PDF Plan Set
Downloadable file of the complete drawing set. Required for customization or printing large number of sets for sub-contractors.
Construction Set
Five complete sets of construction plans, when building the house as-is or with minor field adjustments. This set is stamped with a copyright.
Pricing Set
Recommended for construction bids or pricing. Stamped "Not For Construction". The purchase price can be applied toward an upgrade to other packages of the same plan.







