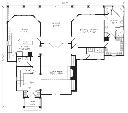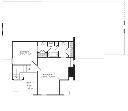Pleasant Hill Cottage
Details: 2,421 Sq Ft, 3 Bedrooms, 2.5 Baths
| Foundation: Walkout Basement |
Specifications
Square Feet
Dimensions
House Levels
| Level Name | Ceiling Heights |
|---|---|
| Upper Floor | 9'-0" |
| Main Floor | 9'-0" |
Construction
Features
Description
Pleasant Hill Cottage calls to mind simpler days. Its quaint exterior reflects the traditions of the past, but it's suited to a contemporary setting. With just less than 2,500 square feet, this house is perfect for a second home or small family.
Inside, the open floor plan allows for interaction. The family room, kitchen, and breakfast room seem to be one large space, because of their almost unobstructed flow. A covered porch off the back of the house is an inviting place to enjoy outside activities and entertaining.
The house has three bedrooms. On the main level, the master bedroom becomes a haven from daily activities. With several windows and access to the back porch, the room is filled with light.
Designed by Timothy Bryan, LLC.
CAD File
Source drawing files of the plan. This package is best provided to a local design professional when customizing the plan with architect.
PDF Plan Set
Downloadable file of the complete drawing set. Required for customization or printing large number of sets for sub-contractors.
Construction Set
Five complete sets of construction plans, when building the house as-is or with minor field adjustments. This set is stamped with a copyright.
Pricing Set
Recommended for construction bids or pricing. Stamped "Not For Construction". The purchase price can be applied toward an upgrade to other packages of the same plan.





