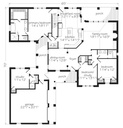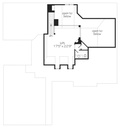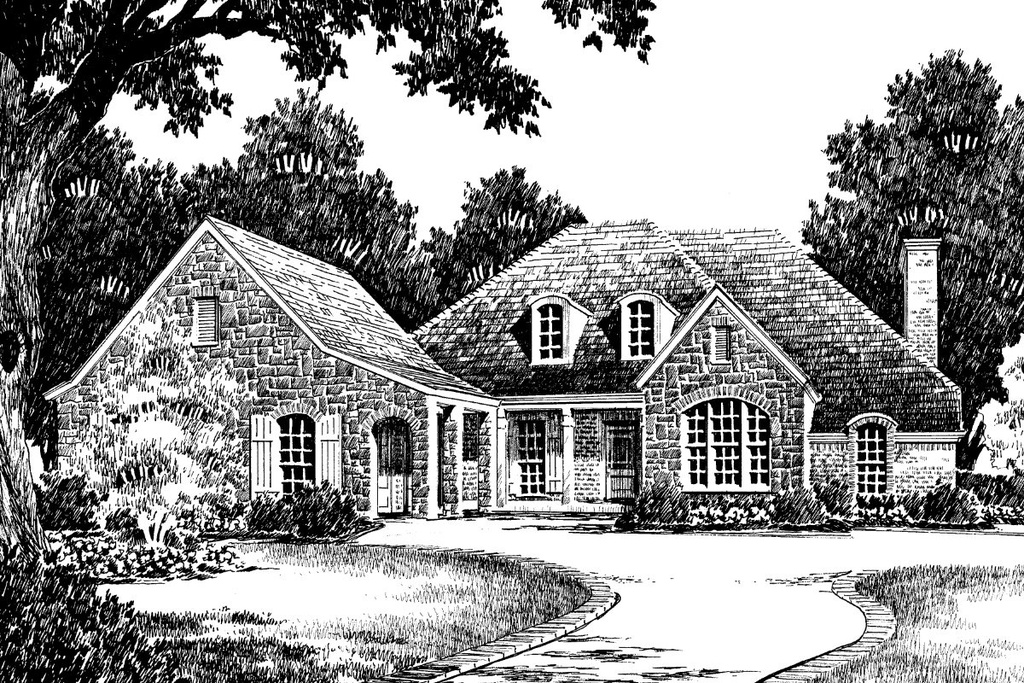Pebble Creek
Details: 2,672 Sq Ft, 3 Bedrooms, 3.5 Baths
| Foundation: Slab |
Specifications
Square Feet
Dimensions
House Levels
| Level Name | Ceiling Heights |
|---|---|
| Upper Floor | 9'-0" |
| Main Floor | 9'-0" |
Construction
Features
Garage
| Type | Size |
|---|---|
| Detached | 2 - Stall |
Description
The textural beauty of Pebble Creek's exterior creates dynamic curb appeal, but it's the ingenuity and flexibility of the floor plan that really sets it apart. A front porch is a friendly welcome mat, while the rear porch works in sync with activity in the family room. The studio is linked to the master bedroom by a third porch, making it an ideal space for an office.
The foyer is a pleasant introduction to the house and connects the family and dining rooms. To the right are two additional bedrooms and a shared bath. The breakfast room and the spacious kitchen are located at the foot of the stairs, and provide access to the master bedroom.
Designed by WTR Consulting LLC.
CAD File
Source drawing files of the plan. This package is best provided to a local design professional when customizing the plan with architect.
PDF Plan Set
Downloadable file of the complete drawing set. Required for customization or printing large number of sets for sub-contractors.
Construction Set
Five complete sets of construction plans, when building the house as-is or with minor field adjustments. This set is stamped with a copyright.
Pricing Set
Recommended for construction bids or pricing. Stamped "Not For Construction". The purchase price can be applied toward an upgrade to other packages of the same plan.





