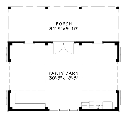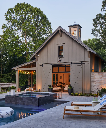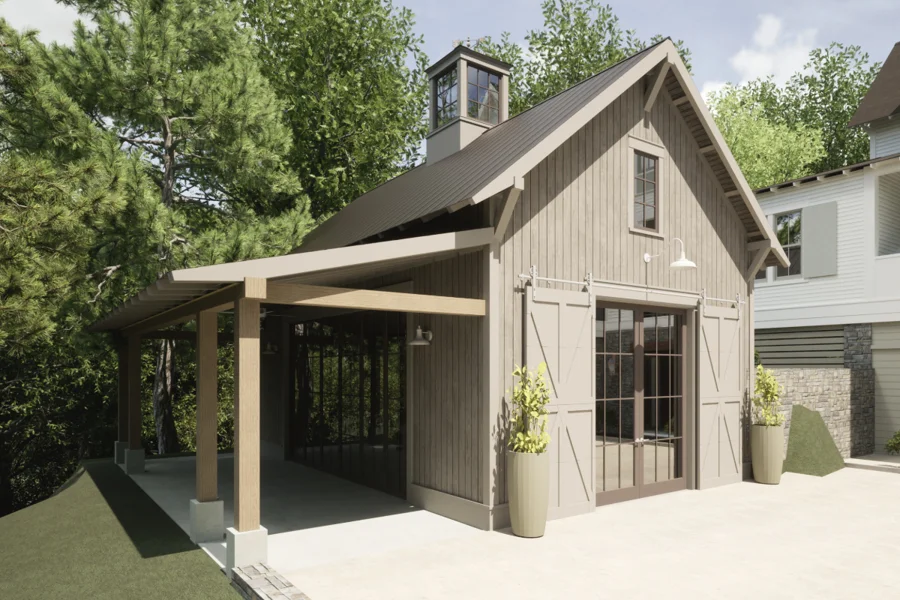Party Barn Plan
Details: 618 Sq Ft
| Foundation: Slab |
Floor Plan Features of the Party Barn Plan
Specifications
Square Feet
Dimensions
House Levels
| Level Name | Ceiling Heights |
|---|---|
| Main Floor | 14'-0" |
Construction
Features
Description
The Party Barn floor plan offers 618 square feet of flexible, covered space ideal for casual entertaining and enjoying outdoor living. With its simple barn-inspired architecture and open floor plan, this one-level structure offers a welcoming space for guests. The generous side porch adds 313 square feet of covered outdoor area, making it perfect for gatherings, poolside lounging, or backyard retreats.
Photography by Laurey Glenn
Designed by Lake & Land Studios, LLC.
Plan number SL-2099.
Create Your Backyard Retreat With the Party Barn Plan
Browse the Party Barn and other outdoor building plans designed for expanding your outdoor living space with classic charm and functionality.
CAD File
Source drawing files of the plan. This package is best provided to a local design professional when customizing the plan with architect. [Note: not all house plans are available as CAD sets.]
PDF Plan Set
Downloadable file of the complete drawing set. Required for customization or printing large number of sets for sub-contractors.
Construction Set
Five complete sets of construction plans, when building the house as-is or with minor field adjustments. This set is stamped with a copyright.
Pricing Set
Recommended for construction bids or pricing. Stamped "Not For Construction". The purchase price can be applied toward an upgrade to other packages of the same plan.





