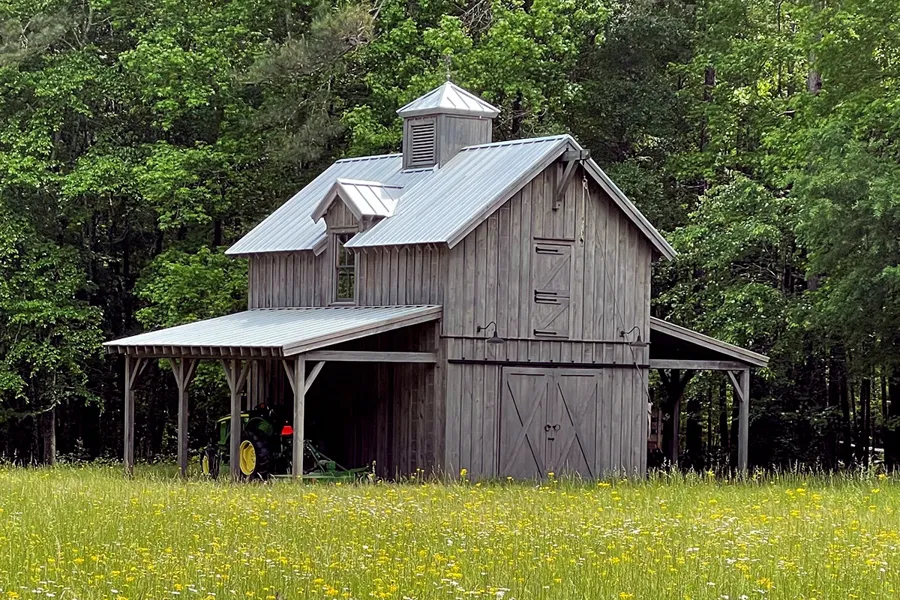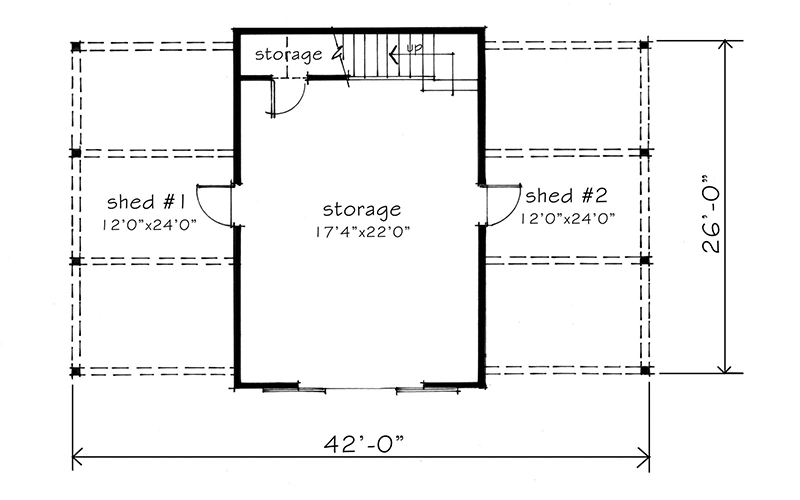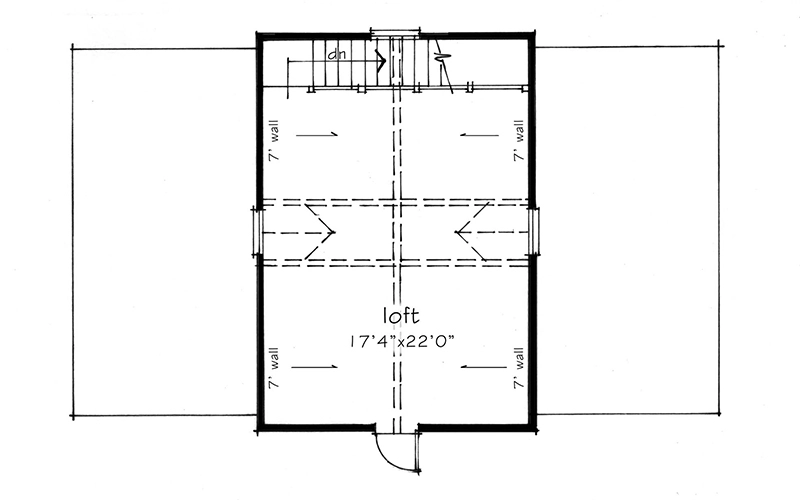Ol' Man Ginn's Barn Plan
Details: 870 Sq Ft
| Foundation: Slab |
Floor Plan Features of the Ol' Man Ginn's Barn Plan
Specifications
Square Feet
Dimensions
Construction
Features
Description
Think of Old Man Ginn's Barn as the perfect outdoor pottery or music studio, craft space, or place to relax. With ample space for storage, and a vast upstairs loft, this feels far larger than its 870 square feet, while the covered sheds make outdoor lounging inviting.
Photography by Mitch Ginn
Designed by L. Mitchell Ginn and Associates, Inc.
Plan number SL-1997.
CAD File
Source drawing files of the plan. This package is best provided to a local design professional when customizing the plan with architect. [Note: not all house plans are available as CAD sets.]
PDF Plan Set
Downloadable file of the complete drawing set. Required for customization or printing large number of sets for sub-contractors.
Construction Set
Five complete sets of construction plans, when building the house as-is or with minor field adjustments. This set is stamped with a copyright.
Pricing Set
Recommended for construction bids or pricing. Stamped "Not For Construction". The purchase price can be applied toward an upgrade to other packages of the same plan.





