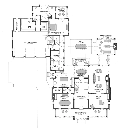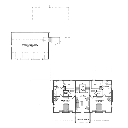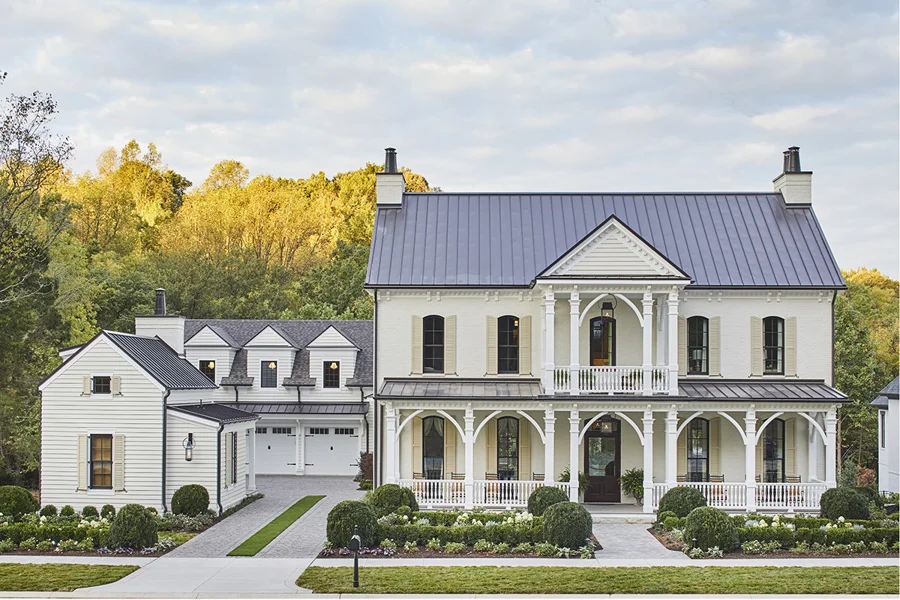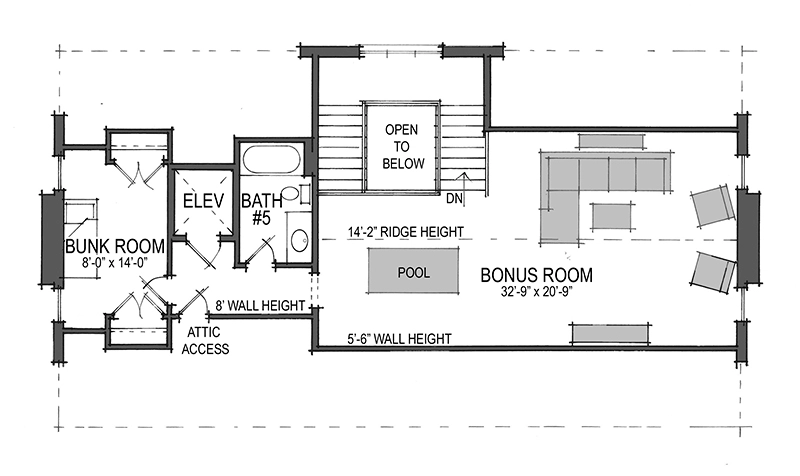Oakland Hall House Plan
Details: 6,265 Sq Ft, 4 Bedrooms, 4.5 Baths
| Foundation: Crawlspace |
Floor Plan Features of the Oakland Hall House Plan
Specifications
Square Feet
Dimensions
House Levels
| Level Name | Ceiling Heights |
|---|---|
| Upper Floor | 10'-0" |
| Main Floor | 12'-0" |
Construction
Features
Garage
| Type | Size |
|---|---|
| Attached | 3 - Stall |
Description
The Oakland Hall is a 4-bedroom, 4 1/2 bathroom, 3-story design that was inspired by an historic Nashville home. With 4 covered porches, 4 fireplaces, and a 3-story grand foyer, this is a beautiful example of Southern Antebellum architecture.
Extra features include an elevator, 3-car garage with workshop, main floor owner's suite, bonus room, and bunk room. For guests, adding Bluebird Cottage plan #2026 to the property completes the estate.
Designed by Sailer Design, LLC.
Plan number SL-2025.
CAD File
Source drawing files of the plan. This package is best provided to a local design professional when customizing the plan with architect. [Note: not all house plans are available as CAD sets.]
PDF Plan Set
Downloadable file of the complete drawing set. Required for customization or printing large number of sets for sub-contractors.
Construction Set
Five complete sets of construction plans, when building the house as-is or with minor field adjustments. This set is stamped with a copyright.
Pricing Set
Recommended for construction bids or pricing. Stamped "Not For Construction". The purchase price can be applied toward an upgrade to other packages of the same plan.







