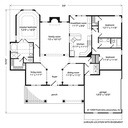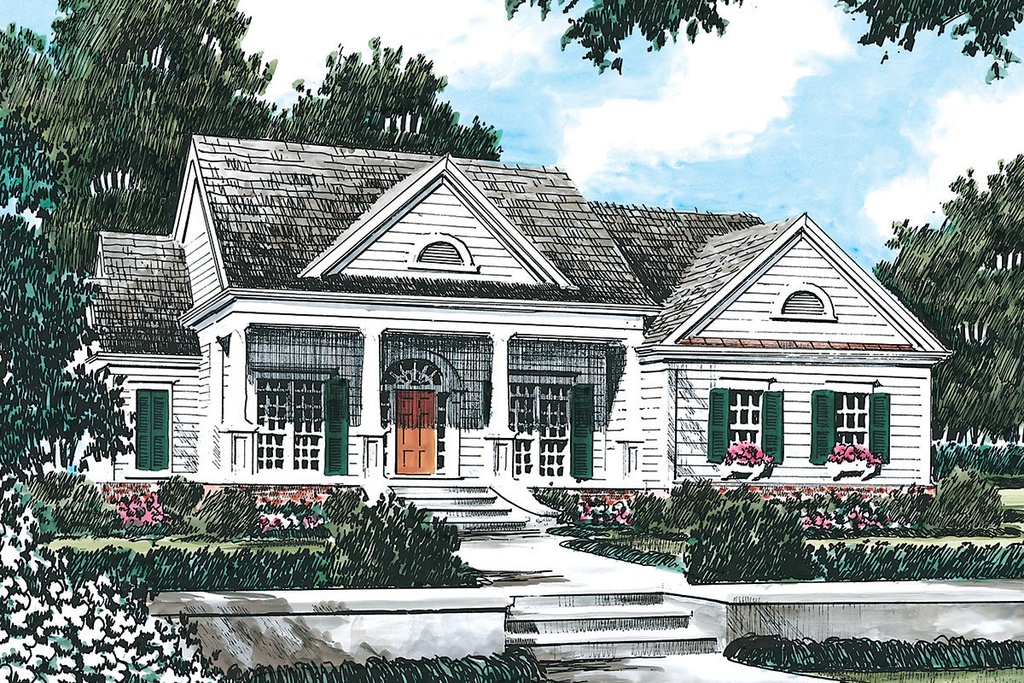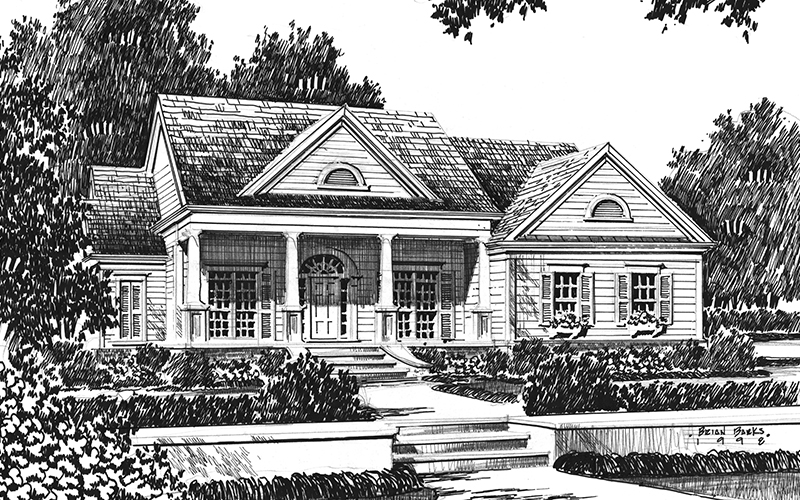New Albany
Details: 1,920 Sq Ft, 3 Bedrooms, 2 Baths
Specifications
Square Feet
Dimensions
House Levels
| Level Name | Ceiling Heights |
|---|---|
| Main Floor | 9'-0" |
Construction
Features
Garage
| Type | Size |
|---|---|
| Attached | 2 - Stall |
Description
Distinctive details set the style in any neighborhood. New Albany is a plan that combines this character with a compact design. A columned front porch and stately gable provide curb appeal, welcoming visitors with a traditional, inviting entrance.
New Albany is small in size but large in livability. Every square inch of space is utilized for convenience and practicality. Twelve-foot ceilings in the dining, living, and family rooms give the home its spacious feeling. Decorative columns mark the entries to these rooms, keeping an open, easy flow throughout the main living areas.
Private areas are located on each side of the house, with the light-filled master bedroom to the left. To the right of the kitchen and breakfast room, two secondary bedrooms and a shared bath are ideal for children or guests.
As a one-level plan with design options, New Albany suits the needs of a growing family. The side entry garage, masked by a stylish facade, and an optional basement are two more elements that make New Albany a great plan for those wanting a big look on a small budget.
Designed by Frank Betz Associates, Inc.
CAD File
Source drawing files of the plan. This package is best provided to a local design professional when customizing the plan with architect.
PDF Plan Set
Downloadable file of the complete drawing set. Required for customization or printing large number of sets for sub-contractors.
Construction Set
Five complete sets of construction plans, when building the house as-is or with minor field adjustments. This set is stamped with a copyright.
Pricing Set
Recommended for construction bids or pricing. Stamped "Not For Construction". The purchase price can be applied toward an upgrade to other packages of the same plan.





