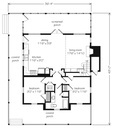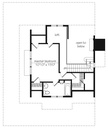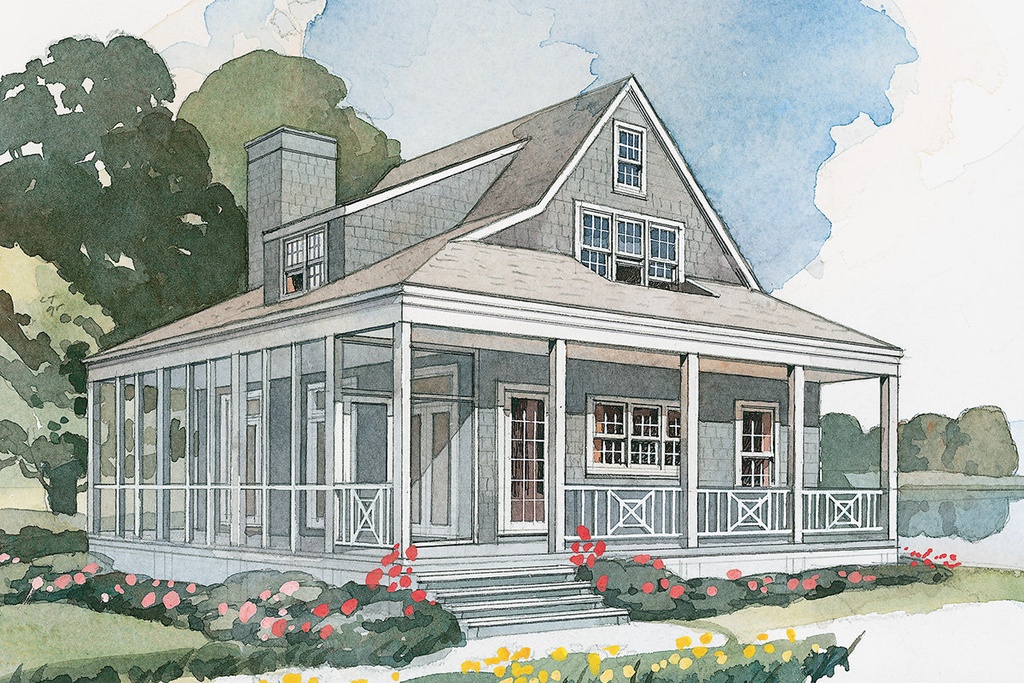Nautical Cottage
Details: 1,315 Sq Ft, 3 Bedrooms, 2 Baths
| Foundation: Crawlspace |
Specifications
Square Feet
Dimensions
House Levels
| Level Name | Ceiling Heights |
|---|---|
| Main Floor | 10'-0" |
| Upper Floor | 8'-0" |
Construction
Features
Garage
| Type | Size |
|---|---|
| None |
Description
Our Nautical Cottage is warm, spacious, relaxed, and friendly. Inspired by small summer cottages built along the East Coast, this plan is adaptable in a variety of climates and locations.
Architect Scott Ziegler of Houston uses charming details and cottage styling to give the house its distinctive personality. Cedar shakes for the exterior and the Nantucket star design for the porch detailing add to the authentic look and feel.
Designed by R Scott Ziegler.
CAD File
Source drawing files of the plan. This package is best provided to a local design professional when customizing the plan with architect.
PDF Plan Set
Downloadable file of the complete drawing set. Required for customization or printing large number of sets for sub-contractors.
Construction Set
Five complete sets of construction plans, when building the house as-is or with minor field adjustments. This set is stamped with a copyright.
Pricing Set
Recommended for construction bids or pricing. Stamped "Not For Construction". The purchase price can be applied toward an upgrade to other packages of the same plan.







