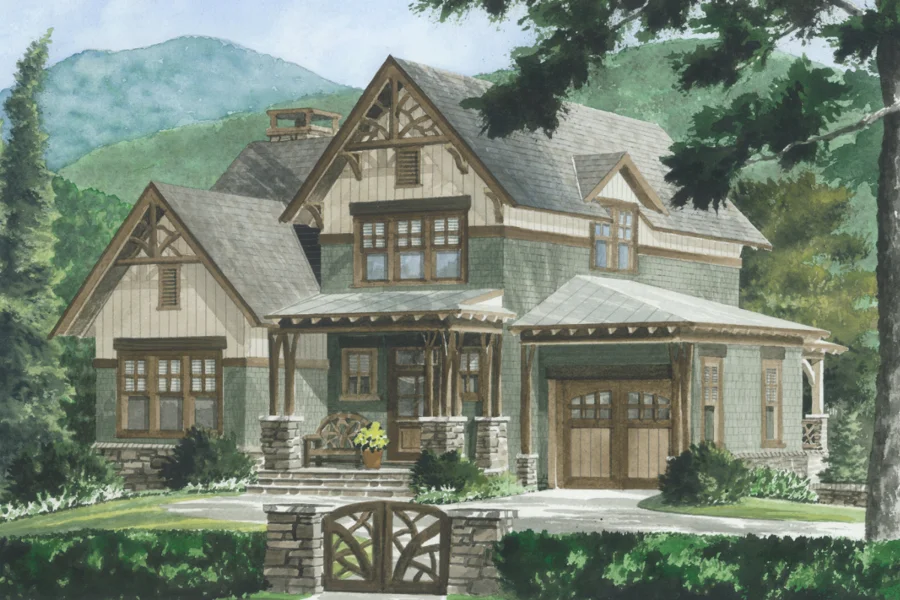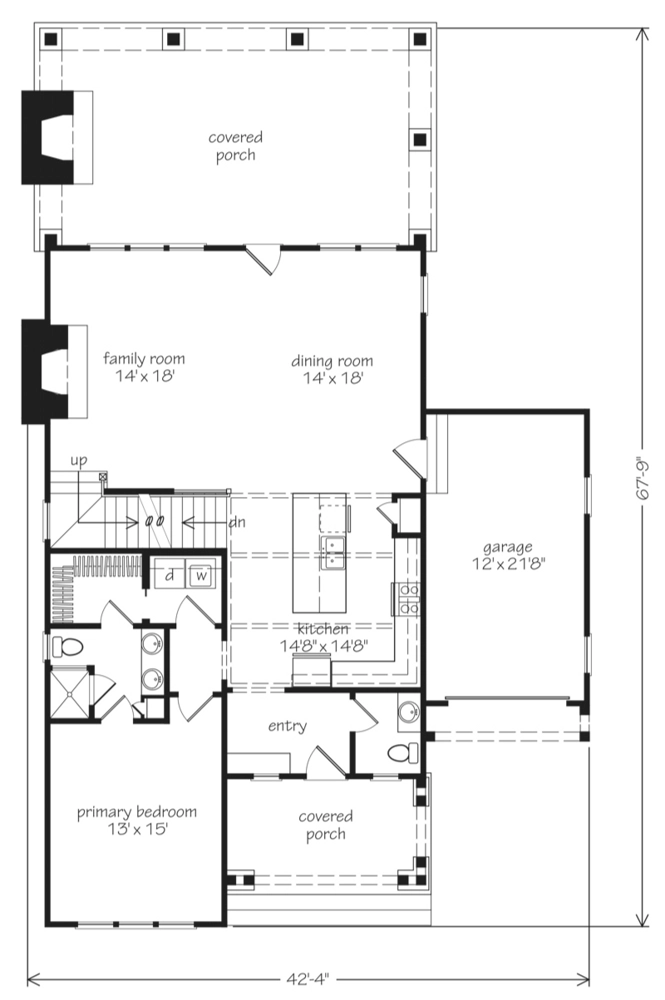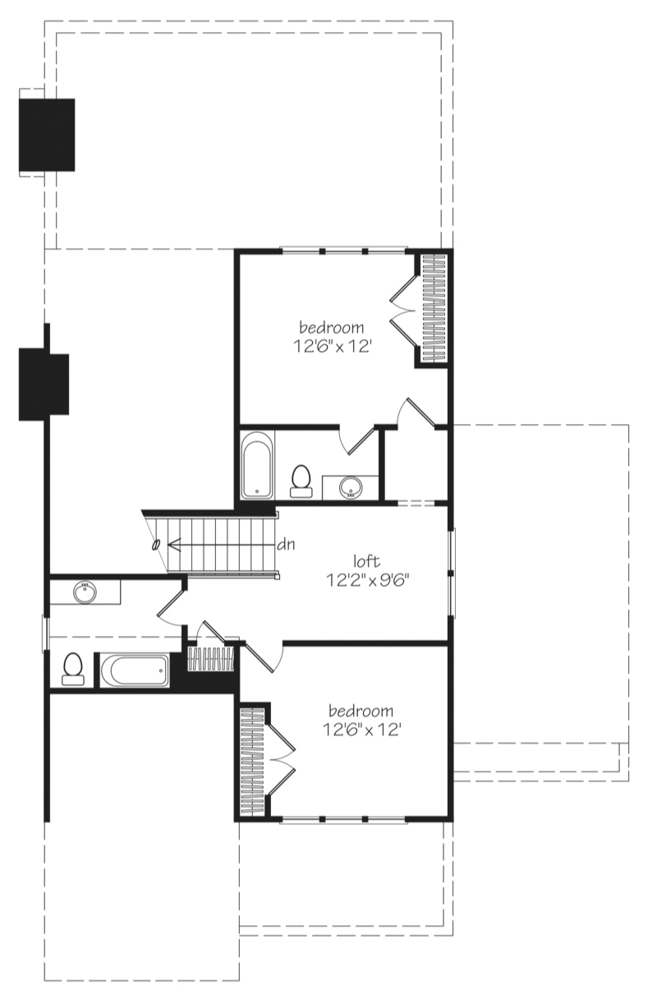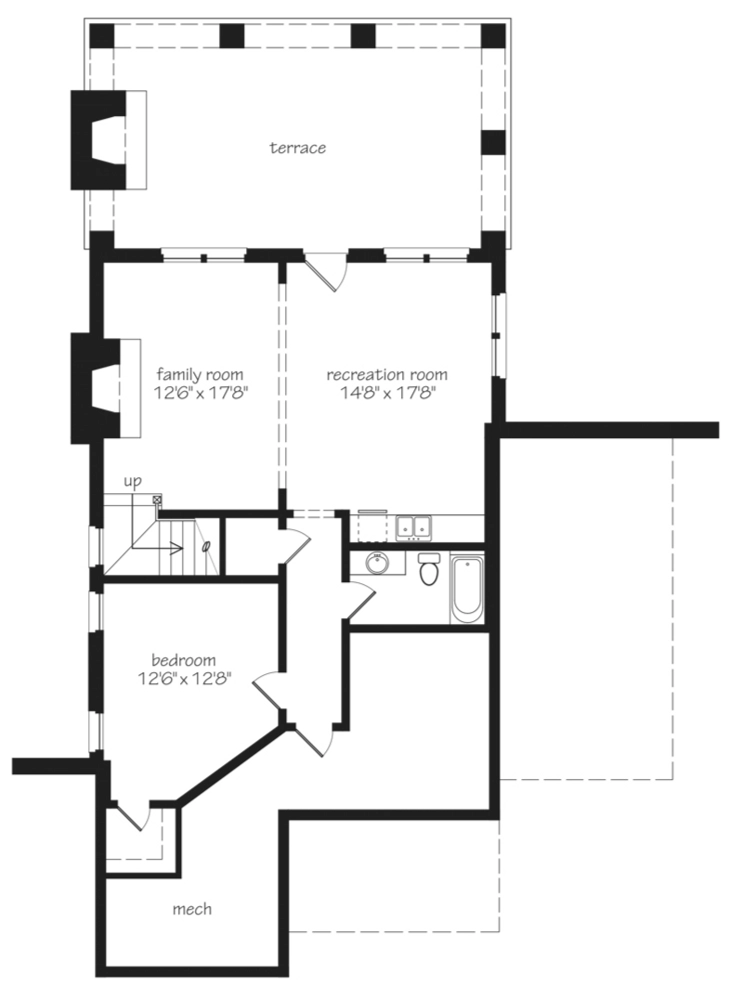Mountainside Retreat House Plan
Details: 2,025 Sq Ft, 3 Bedrooms, 3.5 Baths
| Foundation: Walkout Basement |
Floor Plan Features of the Mountainside Retreat House Plan
Specifications
Square Feet
Dimensions
House Levels
| Level Name | Ceiling Heights |
|---|---|
| Main Floor | 10'-0" |
| Upper Floor | 9'-0" |
Construction
Features
Garage
| Type | Size |
|---|---|
| Attached | 1 - Stall |
Description
For lovers of the rugged outdoors, Mountain Hideaway draws its inspiration from lush forests and rocky vistas. Cedar shingles, a stone foundation, and board-and-batten siding flavor the exterior with “coziness.” The main roof gables are embellished with branchlike tracery to further reinforce its woodlands appeal. This plan even has an optional basement level to better site on steep, mountain-side locations.
Also available is an alternate exterior design called Seaside Retreat, offering another face for the same floor plan.
Designed by Caldwell Cline Architects & Designers.
Plan number SL-1570.
CAD File
Source drawing files of the plan. This package is best provided to a local design professional when customizing the plan with architect. [Note: not all house plans are available as CAD sets.]
PDF Plan Set
Downloadable file of the complete drawing set. Required for customization or printing large number of sets for sub-contractors.
Construction Set
Five complete sets of construction plans, when building the house as-is or with minor field adjustments. This set is stamped with a copyright.
Pricing Set
Recommended for construction bids or pricing. Stamped "Not For Construction". The purchase price can be applied toward an upgrade to other packages of the same plan.







