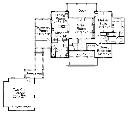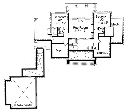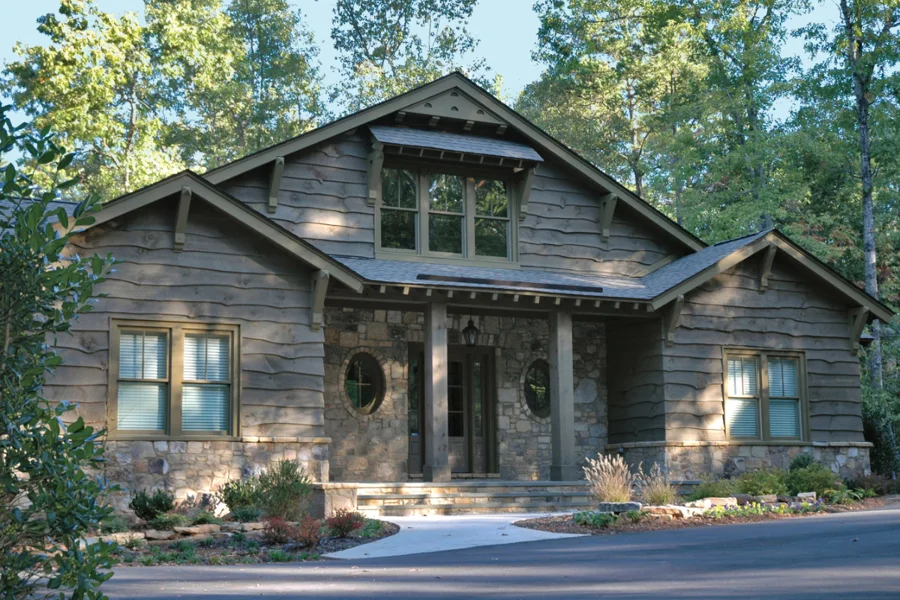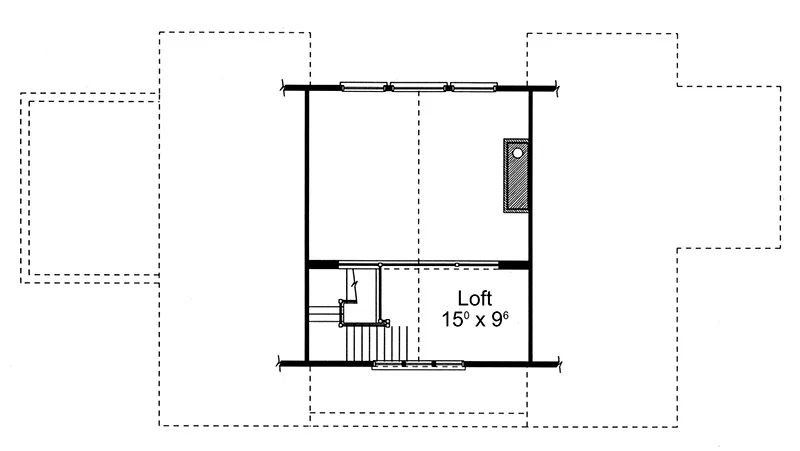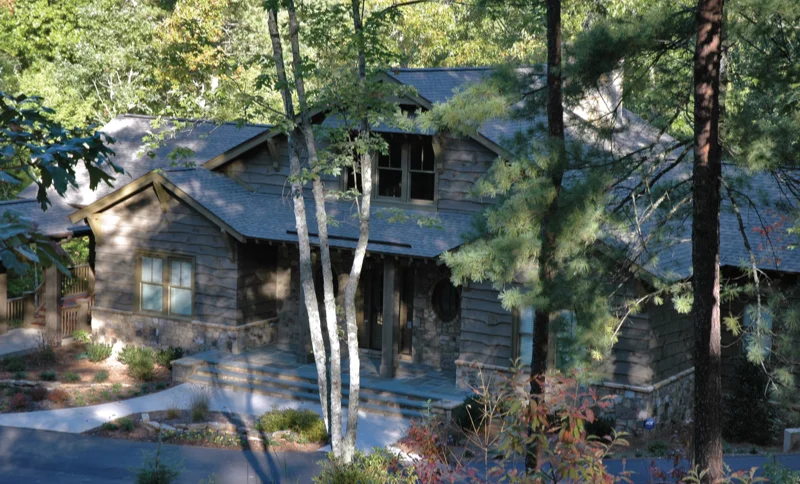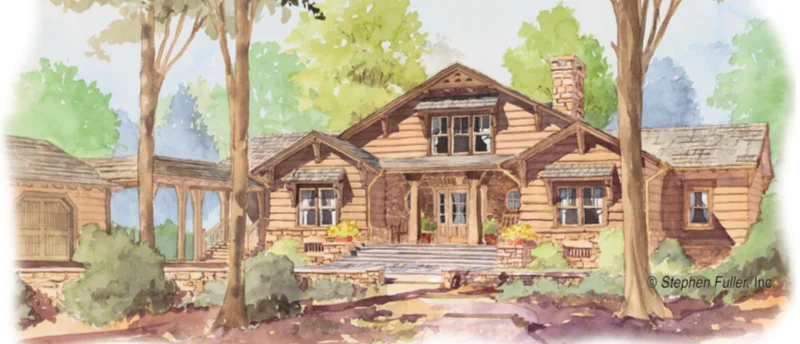Mountain Laurel House Plan
Details: 3,520 Sq Ft, 4 Bedrooms, 4.5 Baths
| Foundation: Walkout Basement |
Floor Plan Features of the Mountain Laurel House Plan
Specifications
Square Feet
Dimensions
House Levels
| Level Name | Ceiling Heights |
|---|---|
| Upper Floor | 9'-0" |
| Main Floor | 9'-0" |
| Lower Level | 10'-0" |
Construction
Features
Garage
| Type | Size |
|---|---|
| Detached | 2 - Stall |
Description
This beautifully deceptive mountain home encloses a wealth of living space. Craftsman features, such as the low-pitched roof, overhanging eaves, and square columns, mark this home as a “Second Home”. The interesting use of rustic materials, such as the natural rough-hewn siding and the varieties of stone readily complements any natural setting. The empty-nester layout provides for spacious and central gathering areas with great outdoor spaces accessible and the rear and left of the plan.
A warm and inviting Great Room is centrally located on the Main Level, with great views to the rear yard. Additionally, there is a large, uncovered Deck, which opens off of the Great Room, Dining Room and Master Suite. The Kitchen and Dining Room area is light and airy with an attached screened porch. This is the perfect place to start your day.
The Owner's Suite, with its doorway to the rear deck, offers a serene haven after a great day of work or play. The Owner's Bath is complete with His & Hers vanities, a separate shower and Garden Tub or Jacuzzi, and a large walk-in closet. A Large Guest Room graces the front of the house, and keeps guests on the Main Level. The Breezeway from the Screened Porch leads to a Two Car Detached Garage.
Designed by Stephen Fuller, Inc.
Plan number SL-1618.
CAD File
Source drawing files of the plan. This package is best provided to a local design professional when customizing the plan with architect. [Note: not all house plans are available as CAD sets.]
PDF Plan Set
Downloadable file of the complete drawing set. Required for customization or printing large number of sets for sub-contractors.
Construction Set
Five complete sets of construction plans, when building the house as-is or with minor field adjustments. This set is stamped with a copyright.
Pricing Set
Recommended for construction bids or pricing. Stamped "Not For Construction". The purchase price can be applied toward an upgrade to other packages of the same plan.

