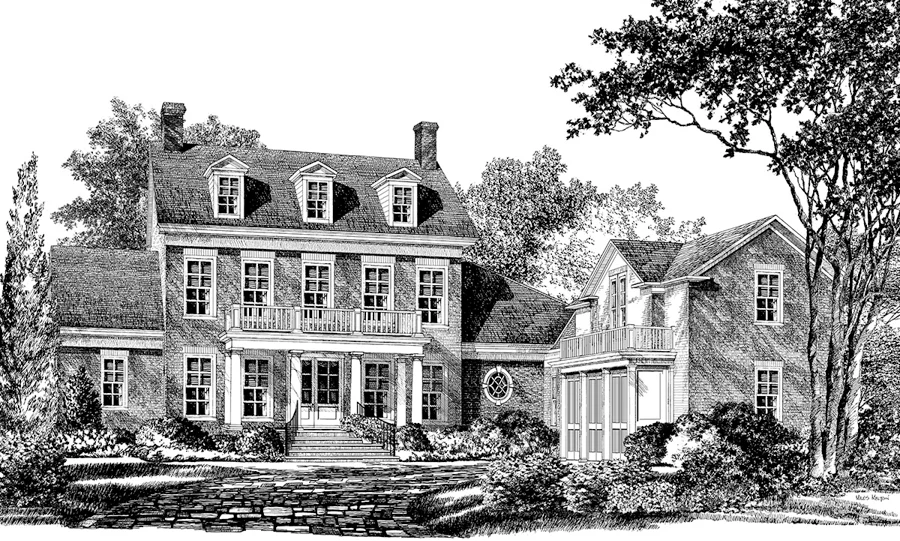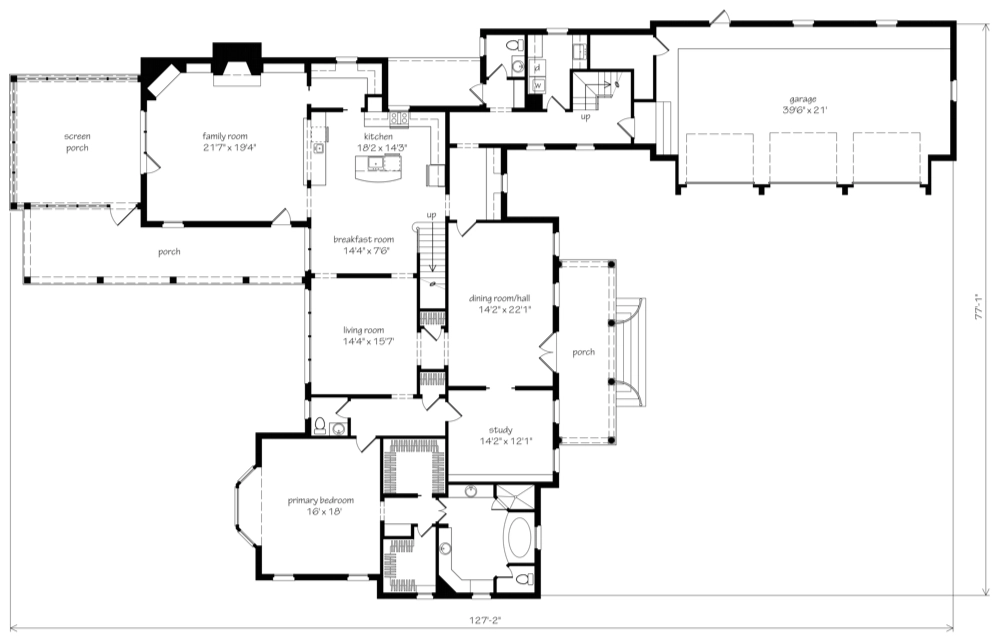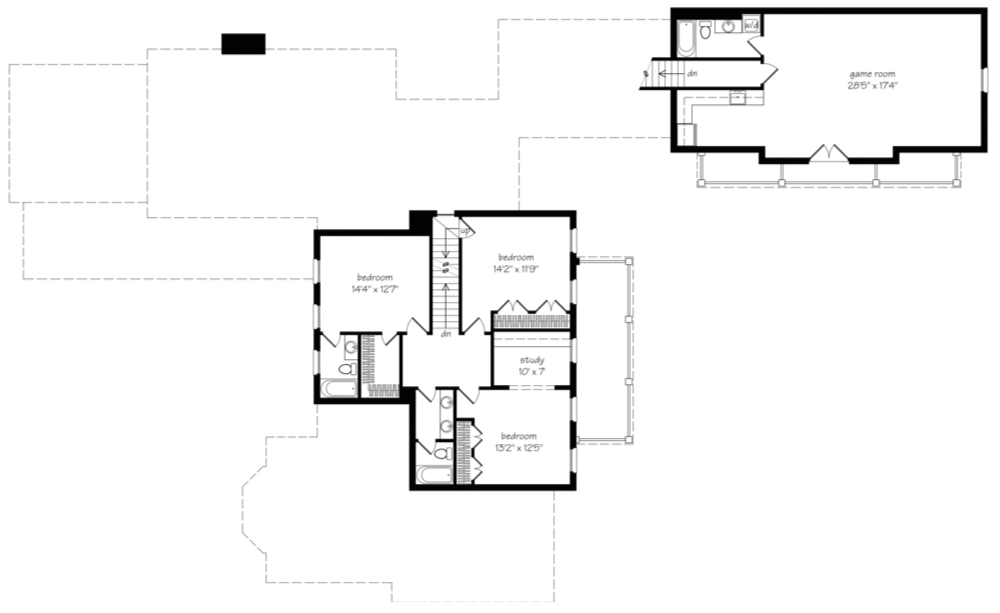Montcrest House Plan
Details: 4,070 Sq Ft, 4 Bedrooms, 5 Baths
| Foundation: Slab |
Floor Plan Features of the Montcrest House Plan
Specifications
Square Feet
Dimensions
House Levels
| Level Name | Ceiling Heights |
|---|---|
| Main Floor | 10'-0" |
| Upper Floor | 9'-0" |
Construction
Features
Garage
| Type | Size |
|---|---|
| Attached | 3 - Stall |
Description
The Montcrest brings the wonderful tradition of Southern style and grace to life. With 4,070 square feet of finished living space, it offers both quiet spaces for peaceful nights as well as great gathering areas ideal for big events.
Guests are greeted by a dramatic front entry with a columned porch and a pair of beautiful double doors. Confine your entertaining to the dining room and study, or let the party spill into the gorgeous garden parlor and the family room-where you'll have access to a wonderful pair of porches that will let you enjoy the night air.
At the end of the night, retire to the beautifully secluded master suite, which features a pair of walk-in closets, a charming bay window and a luxurious bath. Three additional bedrooms are upstairs, as well as a game room whose full bath, kitchen and deck make it a great private suite for a visiting friend or relative.
Designed by Looney Ricks Kiss Architects, Inc.
Plan number SL-1374.
CAD File
Source drawing files of the plan. This package is best provided to a local design professional when customizing the plan with architect. [Note: not all house plans are available as CAD sets.]
PDF Plan Set
Downloadable file of the complete drawing set. Required for customization or printing large number of sets for sub-contractors.
Construction Set
Five complete sets of construction plans, when building the house as-is or with minor field adjustments. This set is stamped with a copyright.
Pricing Set
Recommended for construction bids or pricing. Stamped "Not For Construction". The purchase price can be applied toward an upgrade to other packages of the same plan.





