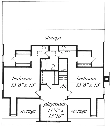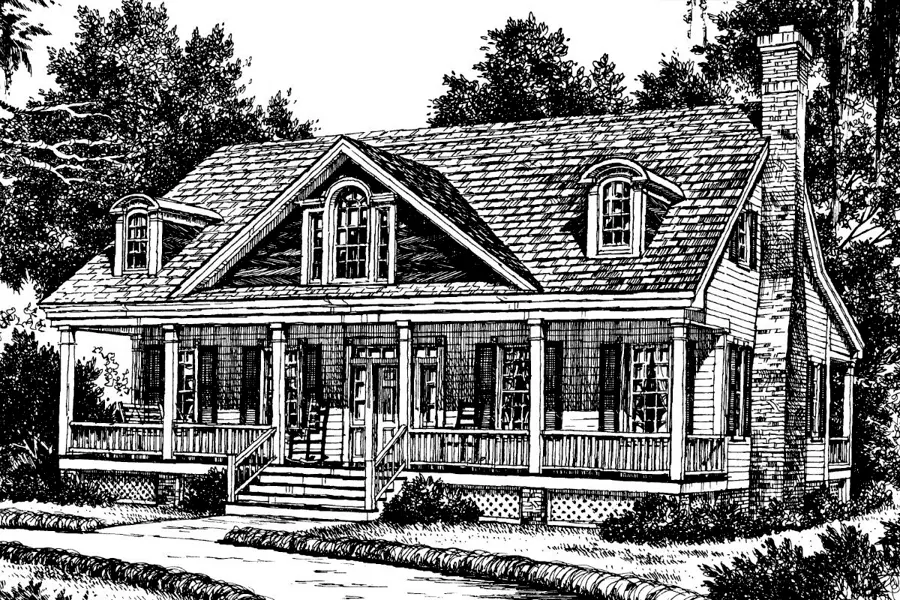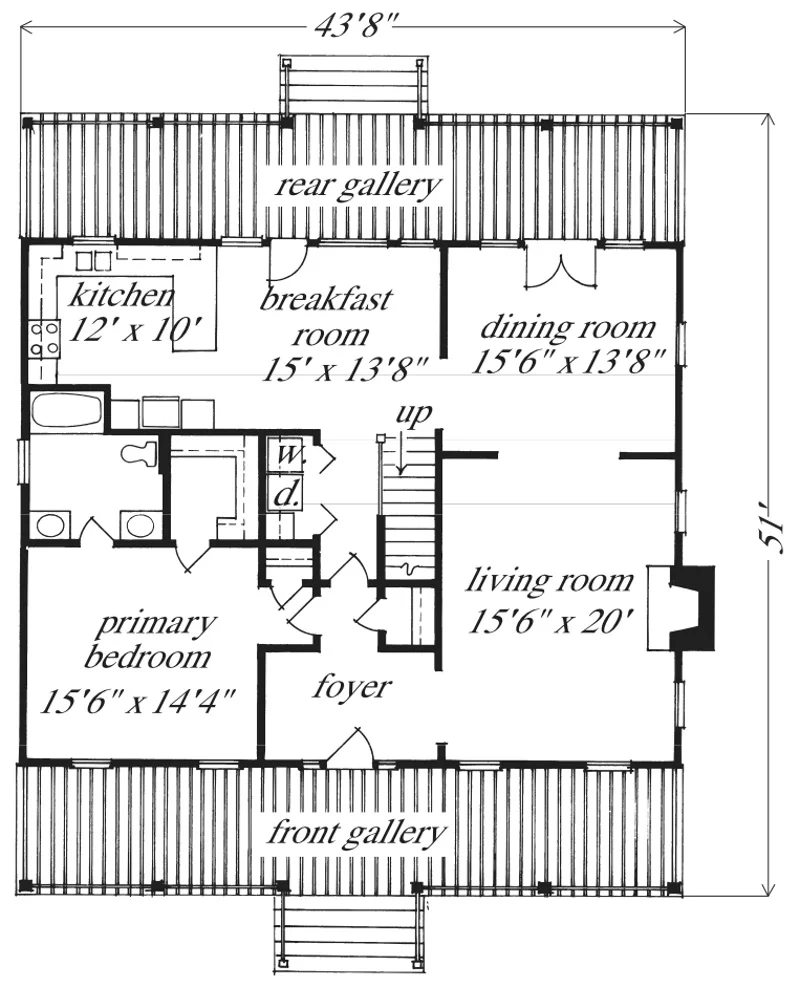Mississippi Planters Cottage House Plan
Details: 2,566 Sq Ft, 3 Bedrooms, 2 Baths
| Foundation: Crawlspace |
Floor Plan Features of the Mississippi Planters Cottage House Plan
Specifications
Square Feet
Dimensions
House Levels
| Level Name | Ceiling Heights |
|---|---|
| Main Floor | 9'-0" |
| Upper Floor | 8'-0" |
Construction
Features
Garage
| Type | Size |
|---|---|
| Detached | 2 - Stall |
Description
Where my memories began," wrote Jefferson Davis about his boyhood home, Rosemont Plantation, in Woodville, Mississippi. A place of simple yet stately beauty, the Davis house is the inspiration for our Planter's Cottage. Like the original house, our version is raised high on brick piers.
Long, shuttered windows on the lower level combine with round-top windows in the dormers to further define the regional look of the old Mississippi territory. The house is crowned with a wide center gable featuring a wonderfully detailed Palladian window.
Designed by David Sheley.
Plan number SL-176.
CAD File
Source drawing files of the plan. This package is best provided to a local design professional when customizing the plan with architect. [Note: not all house plans are available as CAD sets.]
PDF Plan Set
Downloadable file of the complete drawing set. Required for customization or printing large number of sets for sub-contractors.
Construction Set
Five complete sets of construction plans, when building the house as-is or with minor field adjustments. This set is stamped with a copyright.
Pricing Set
Recommended for construction bids or pricing. Stamped "Not For Construction". The purchase price can be applied toward an upgrade to other packages of the same plan.





