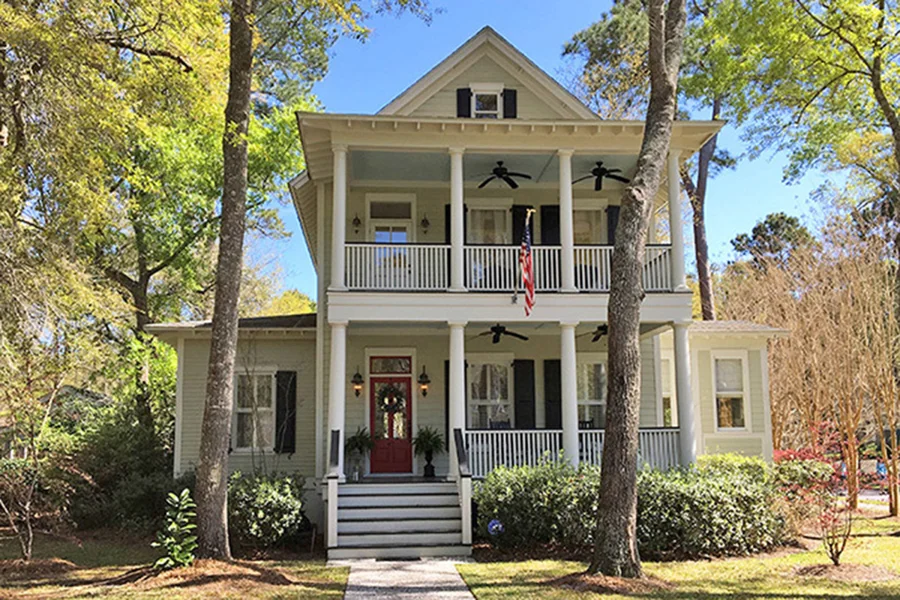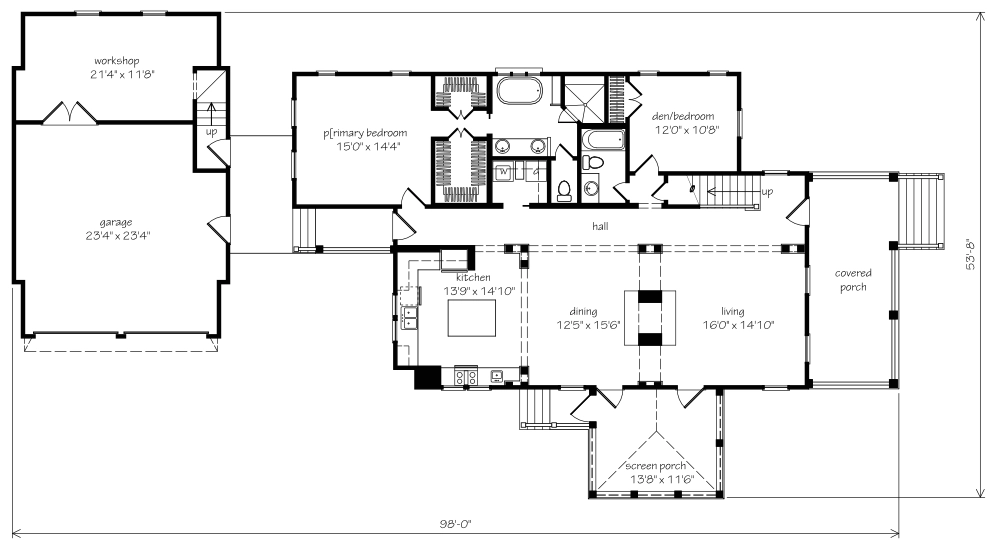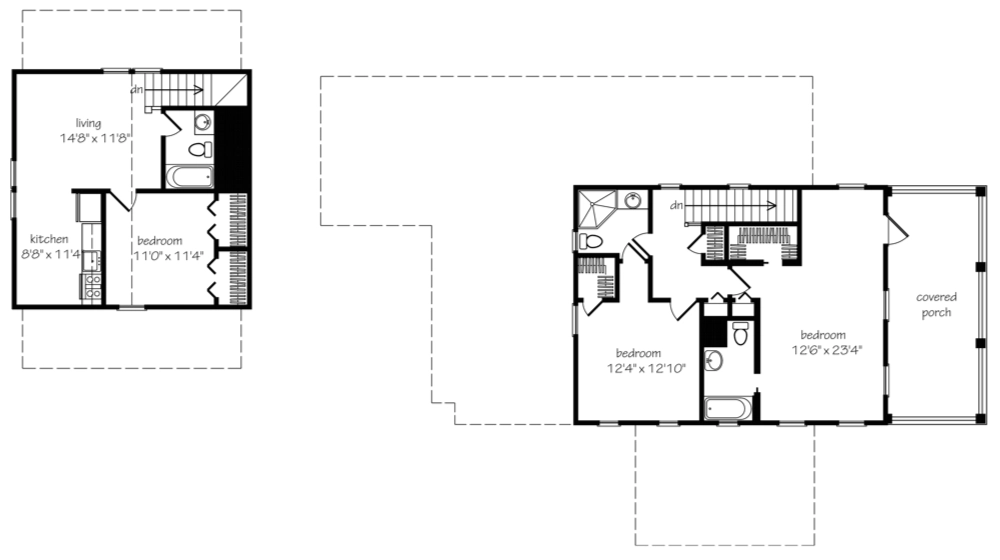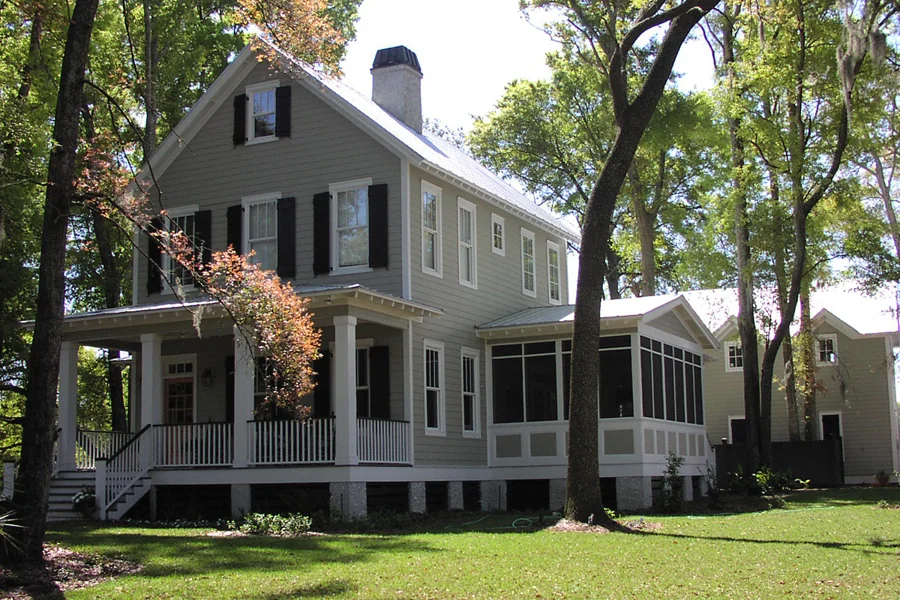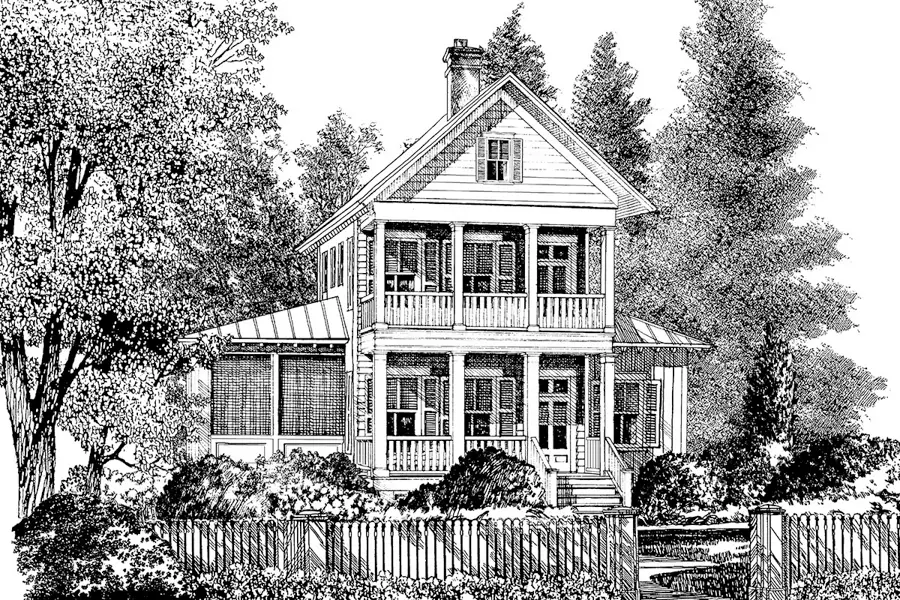Mathes Springs House Plan
Details: 2,433 Sq Ft, 4 Bedrooms, 4 Baths
| Foundation: Crawlspace |
Floor Plan Features of the Mathes Springs House Plan
Specifications
Square Feet
Dimensions
House Levels
| Level Name | Ceiling Heights |
|---|---|
| Main Floor | 10'-0" |
| Upper Floor | 9'-0" |
Construction
Features
Garage
| Type | Size |
|---|---|
| Detached | 2 - Stall |
Description
Simple and straightforward, this house makes a lasting impression. With overall dimensions of 53' x 98', Mathes Springs makes the most of its narrow-lot compactness, with double galleries, open interiors, and rear access garage.
Designed by Allison Ramsey Architects, the house features 3 or 4 bedrooms and 3-1/2 baths, with a bonus living suite above the garage. For added volume inside, special features include 10-foot-high ceilings on the main level, a shared fireplace and vaulted, screened side porch.
Photo credit - Jon Herron, Habersham Properties
Designed by Allison Ramsey Architects, Inc.
Plan number SL-1038.
CAD File
Source drawing files of the plan. This package is best provided to a local design professional when customizing the plan with architect. [Note: not all house plans are available as CAD sets.]
PDF Plan Set
Downloadable file of the complete drawing set. Required for customization or printing large number of sets for sub-contractors.
Construction Set
Five complete sets of construction plans, when building the house as-is or with minor field adjustments. This set is stamped with a copyright.
Pricing Set
Recommended for construction bids or pricing. Stamped "Not For Construction". The purchase price can be applied toward an upgrade to other packages of the same plan.





