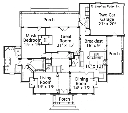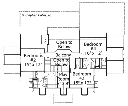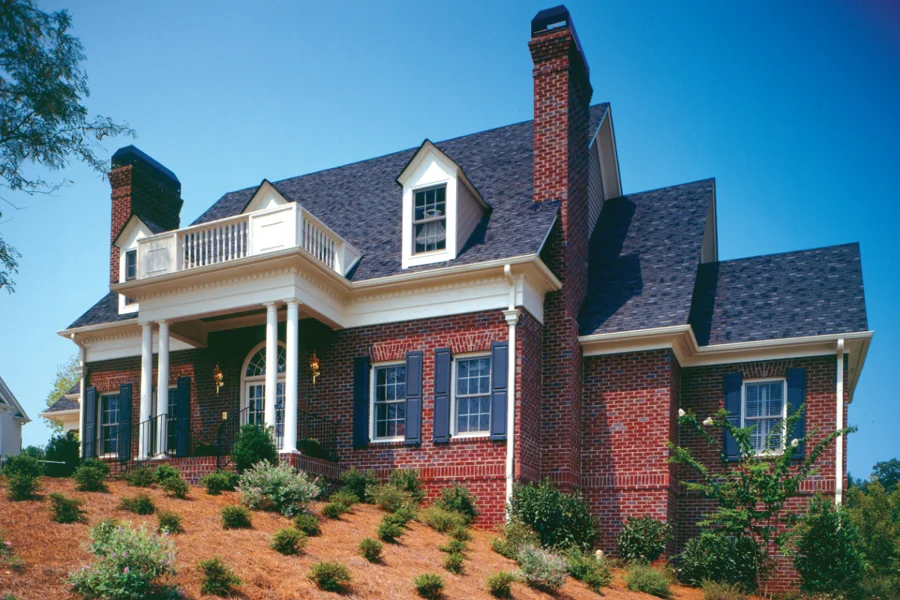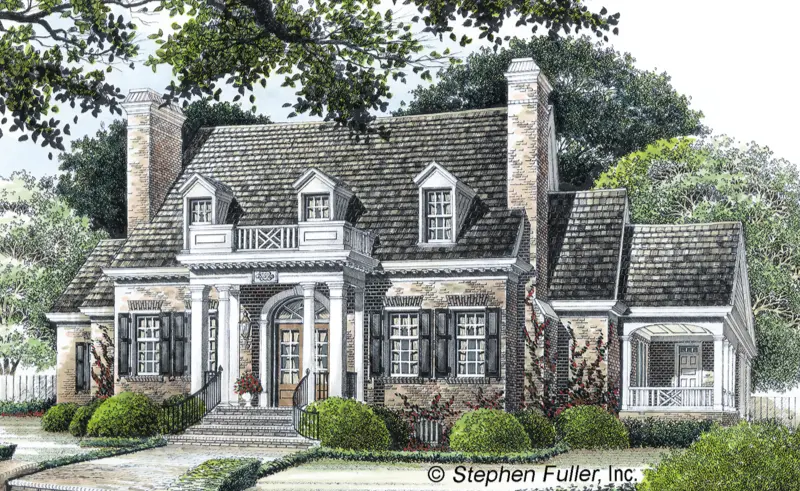Maple Street House Plan
Details: 3,675 Sq Ft, 4 Bedrooms, 3.5 Baths
| Foundation: Walkout Basement |
Floor Plan Features of the Maple Street House Plan
Specifications
Square Feet
Dimensions
House Levels
| Level Name | Ceiling Heights |
|---|---|
| Main Floor | 9'-0" |
| Upper Floor | 8'-0" |
Construction
Features
Garage
| Type | Size |
|---|---|
| Attached | 2 - Stall |
Description
The blending of brick and finely crafted porches make this home a classic in Traditional Living. Classic balance and a handsome portico give this home a combination of stately elegance and soft charm.
Past the large French doors, sunlight pours into the foyer, making every entrance a bright welcome one. An impressive foyer is flanked by both the formal living and dining room, allowing a grand view to the stair hall beyond.
Passing through the central stair hall, one enters directly to the vaulted family room with its wall of glass, fireplace and accompanying bookcases. From here the breakfast and kitchen are easily accessible and open onto their own private side porch for that morning start.
The master suite provides the owner with a large bath, two spacious closets, fireplace, and a private entry that opens to the covered rear porch.
The upper level has three bedrooms and a children's playroom. The open rail of the balcony looks down to the great room and stair hall below.
Designed by Stephen Fuller, Inc.
Plan number SL-1600.
CAD File
Source drawing files of the plan. This package is best provided to a local design professional when customizing the plan with architect. [Note: not all house plans are available as CAD sets.]
PDF Plan Set
Downloadable file of the complete drawing set. Required for customization or printing large number of sets for sub-contractors.
Construction Set
Five complete sets of construction plans, when building the house as-is or with minor field adjustments. This set is stamped with a copyright.
Pricing Set
Recommended for construction bids or pricing. Stamped "Not For Construction". The purchase price can be applied toward an upgrade to other packages of the same plan.







