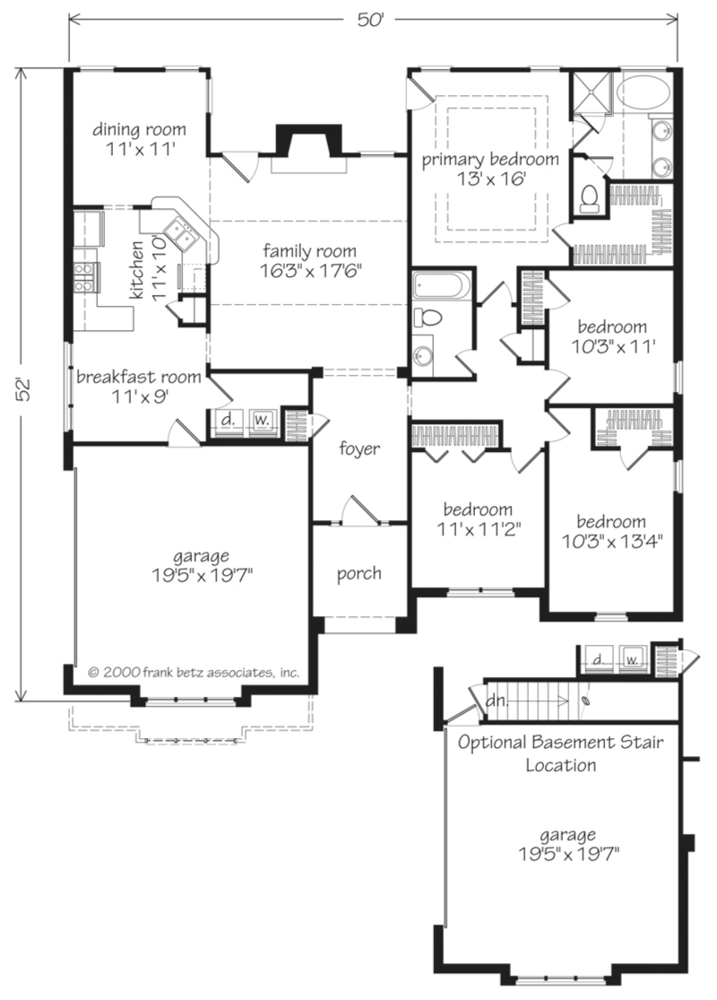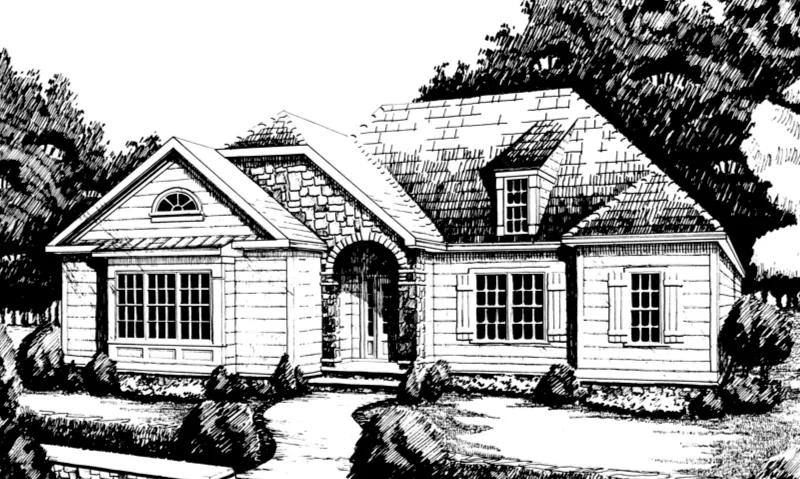The Maple Ridge House Plan
Details: 1,777 Sq Ft, 4 Bedrooms, 2 Baths
Floor Plan Features of the The Maple Ridge House Plan
Specifications
Square Feet
Dimensions
House Levels
| Level Name | Ceiling Heights |
|---|---|
| Main Floor | 9'-0" |
Construction
Features
Garage
| Type | Size |
|---|---|
| Attached | 2 - Stall |
Description
- Family room features a fireplace and access to the back yard.
- Floor plan makes the most of one- level living.
- A combination kitchen, dining room, and family room provides open space for entertaining.
- Master bath includes a garden tub, separate shower, and double vanity.
- Three secondary bedrooms and a bath share the right side of the house with the master bedroom.
Designed by Frank Betz Associates, Inc.
Plan number SL-442.
CAD File
Source drawing files of the plan. This package is best provided to a local design professional when customizing the plan with architect. [Note: not all house plans are available as CAD sets.]
PDF Plan Set
Downloadable file of the complete drawing set. Required for customization or printing large number of sets for sub-contractors.
Construction Set
Five complete sets of construction plans, when building the house as-is or with minor field adjustments. This set is stamped with a copyright.
Pricing Set
Recommended for construction bids or pricing. Stamped "Not For Construction". The purchase price can be applied toward an upgrade to other packages of the same plan.





