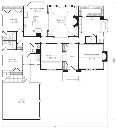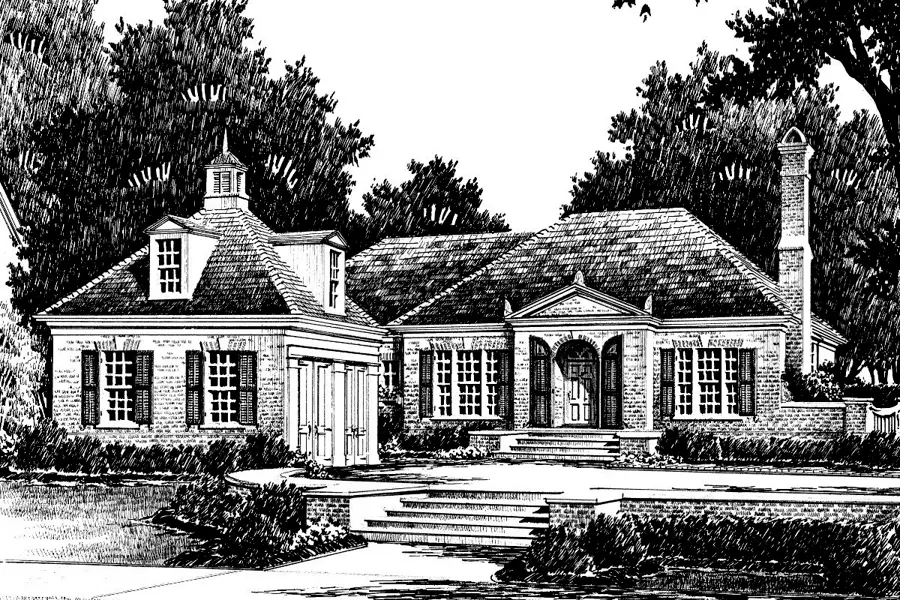Madison Ridge
Details: 2,491 Sq Ft, 3 Bedrooms, 3.5 Baths
| Foundation: Walkout Basement |
Specifications
Square Feet
Dimensions
House Levels
| Level Name | Ceiling Heights |
|---|---|
| Main Floor | 10'-0" |
Construction
Features
Garage
| Type | Size |
|---|---|
| Attached | 2 - Stall |
Description
Loaded with style, this home displays elegant features outside, and stylish symmetry inside. The family room features a vaulted ceiling and twin cabinets flanking a central fireplace. Arches marked by columns subtly separate the family room from the island kitchen and the adjacent breakfast room. With this arrangement, you're ready for either family together time or large-scale entertaining.
The master bedroom includes a fireplace, anchored along one wall, plus a spacious private bath and a huge walk-in closet. Each of the two secondary bedrooms has a private bath.
Designed by Brian Barks.
CAD File
Source drawing files of the plan. This package is best provided to a local design professional when customizing the plan with architect.
PDF Plan Set
Downloadable file of the complete drawing set. Required for customization or printing large number of sets for sub-contractors.
Construction Set
Five complete sets of construction plans, when building the house as-is or with minor field adjustments. This set is stamped with a copyright.
Pricing Set
Recommended for construction bids or pricing. Stamped "Not For Construction". The purchase price can be applied toward an upgrade to other packages of the same plan.



