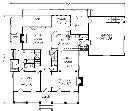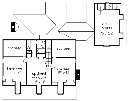Louisiana Garden Cottage
Details: 2,895 Sq Ft, 4 Bedrooms, 2 Baths
| Foundation: Crawlspace |
Specifications
Square Feet
Dimensions
House Levels
| Level Name | Ceiling Heights |
|---|---|
| Main Floor | 9'-0" |
| Upper Floor | 8'-0" |
Construction
Features
Garage
| Type | Size |
|---|---|
| Attached | 2 - Stall |
Description
History speaks to us in many forms. For example, when we think of Louisiana architecture and its rich heritage, some of the most picturesque house styles come to mind. The historic raised cottage conjures images of centuries-old dwellings born along the rivers and bayous.
Our own Louisiana Garden Cottage, designed by V. John Tee of Atlanta, continues this tradition. An appealing blend of classic and Creole influences, the house features six massive Doric columns, a broad front gallery, and authentic trim and millwork. The carefully proportioned garage is located to the side of the house. In the classic style, fanlights top its French doors, which are flanked by quarter-round shutters, lending the look of a 19th-century appendage.
Designed by John Tee, Architect.
CAD File
Source drawing files of the plan. This package is best provided to a local design professional when customizing the plan with architect.
PDF Plan Set
Downloadable file of the complete drawing set. Required for customization or printing large number of sets for sub-contractors.
Construction Set
Five complete sets of construction plans, when building the house as-is or with minor field adjustments. This set is stamped with a copyright.
Pricing Set
Recommended for construction bids or pricing. Stamped "Not For Construction". The purchase price can be applied toward an upgrade to other packages of the same plan.





