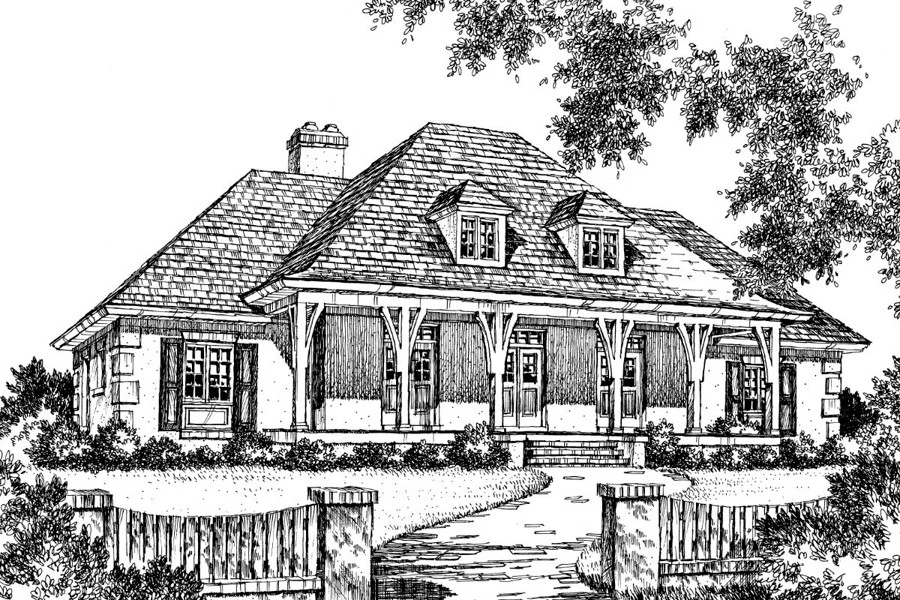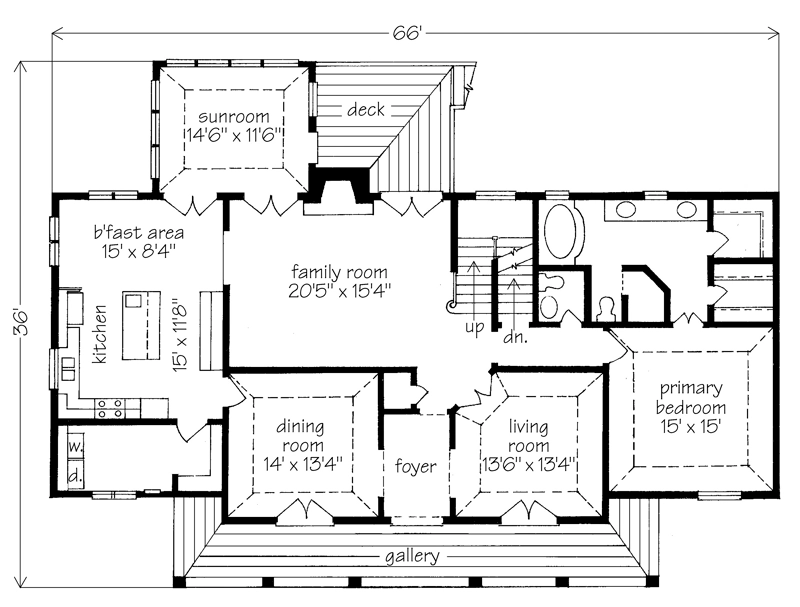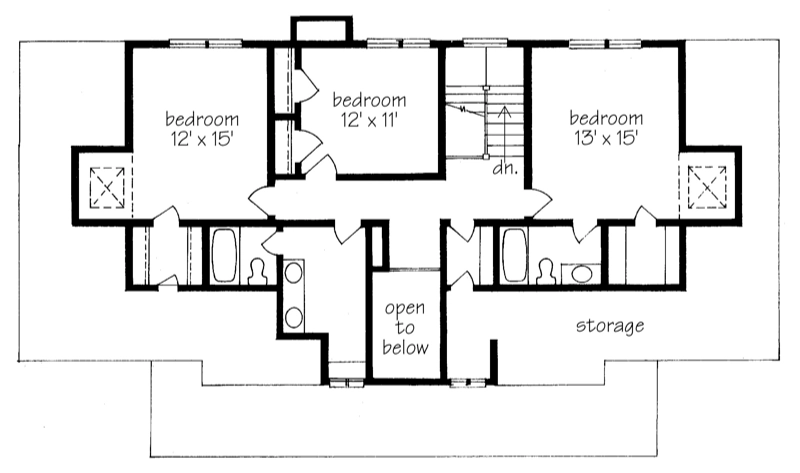Louisiana Country House Plan
Details: 3,056 Sq Ft, 4 Bedrooms, 3.5 Baths
| Foundation: Partial Walkout Basement |
Floor Plan Features of the Louisiana Country House Plan
Specifications
Square Feet
Dimensions
House Levels
| Level Name | Ceiling Heights |
|---|---|
| Main Floor | 9'-0" |
| Upper Floor | 8'-0" |
Construction
Features
Garage
| Type | Size |
|---|---|
| Tuck Under | 2 - Stall |
Description
Our Louisiana Country House is built of stucco and cypress. The styling is classic provincial, with mullioned French doors opening to the front gallery and pyramid dormers punctuating the front of the roof.
Nine-foot ceilings, wide cased openings, and a double-height foyer give a spacious feeling to downstairs living areas. Angled French doors between the living room and the family room allow these areas to work either separately or together. The master bedroom, with tray ceiling and large master bath, is on the first floor. The kitchen, on the opposite side of the house, includes a separate breakfast area, an island work center, and an adjacent walk-in pantry. A fan window graces the stair landing.
Upstairs are three bedrooms and two baths. Construction drawings include a basement plan with double garage.
Designed by Philip Franks Architects.
Plan number SL-165.
CAD File
Source drawing files of the plan. This package is best provided to a local design professional when customizing the plan with architect. [Note: not all house plans are available as CAD sets.]
PDF Plan Set
Downloadable file of the complete drawing set. Required for customization or printing large number of sets for sub-contractors.
Construction Set
Five complete sets of construction plans, when building the house as-is or with minor field adjustments. This set is stamped with a copyright.
Pricing Set
Recommended for construction bids or pricing. Stamped "Not For Construction". The purchase price can be applied toward an upgrade to other packages of the same plan.





