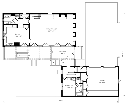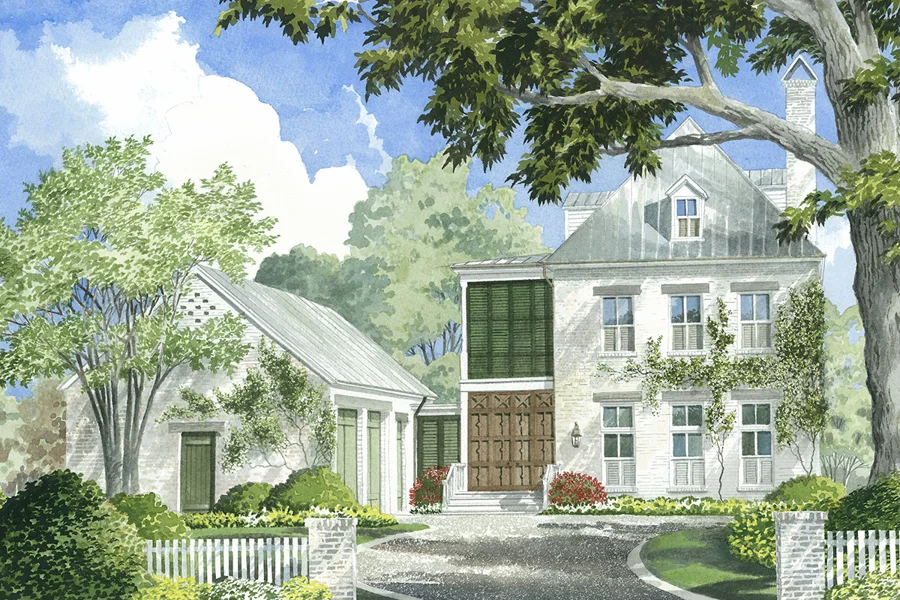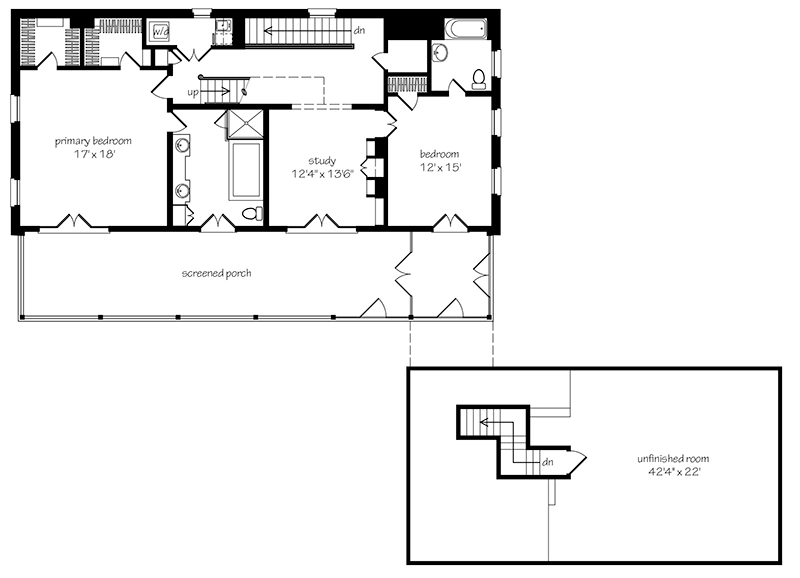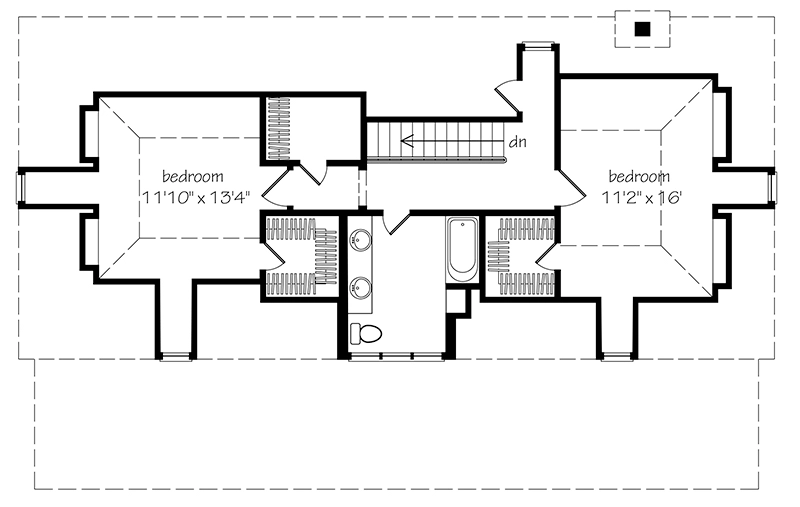LeBatrie Court House Plan
Details: 3,750 Sq Ft, 4 Bedrooms, 4.5 Baths
| Foundation: Crawlspace |
Floor Plan Features of the LeBatrie Court House Plan
Specifications
Square Feet
Dimensions
House Levels
| Level Name | Ceiling Heights |
|---|---|
| Main Floor | 10'-0" |
| Upper Floor | 10'-0" |
| Third Floor | 8'-6" |
Construction
Features
Garage
| Type | Size |
|---|---|
| Attached | 2 - Stall |
Description
Marrying the accent of Old New Orleans architecture with updates for today's modern lifestyle, Le Batrie Court is a plan ideal for the consummate entertainer or anyone who enjoys living the good life simply.
With five bedrooms and 4 bathrooms, the home encompasses 3,750 square feet of sophisticated living space. On the first floor, a spacious, eat-in kitchen flows into the open living and dining room. Up the staircase await the master suite, a private study and another bedroom that all access the screened porch. The third floor holds two more bedrooms to accommodate friends and family.
French Colonial architectural influences are present in the house's steeply pitched hip roofs, arched dormers and parged brick. Stacked side porches and multiple pairs of French doors capture the best of the outdoors while sheltering inhabitants from the elements. Resembling a quaint kitchen house, the detached, combination garage and guest quarters help define the front and rear courtyards.
Designed by Ken Tate Architect.
Plan number SL-1372.
CAD File
Source drawing files of the plan. This package is best provided to a local design professional when customizing the plan with architect. [Note: not all house plans are available as CAD sets.]
PDF Plan Set
Downloadable file of the complete drawing set. Required for customization or printing large number of sets for sub-contractors.
Construction Set
Five complete sets of construction plans, when building the house as-is or with minor field adjustments. This set is stamped with a copyright.
Pricing Set
Recommended for construction bids or pricing. Stamped "Not For Construction". The purchase price can be applied toward an upgrade to other packages of the same plan.







