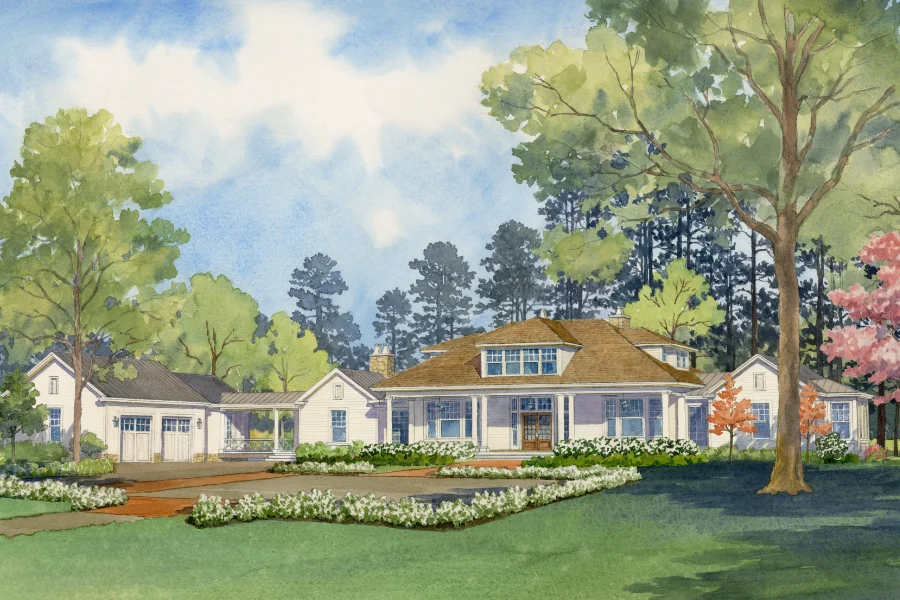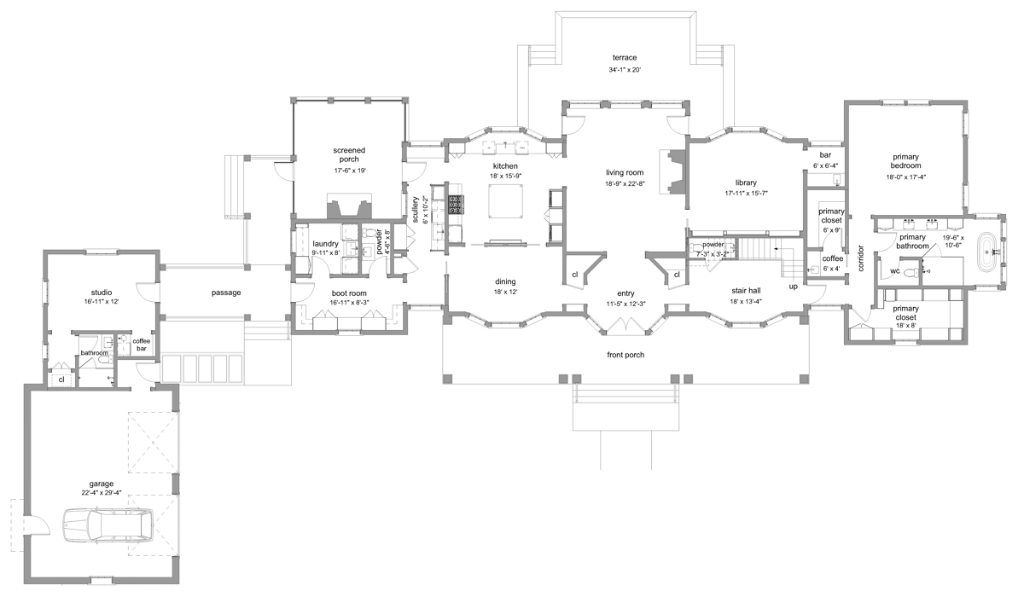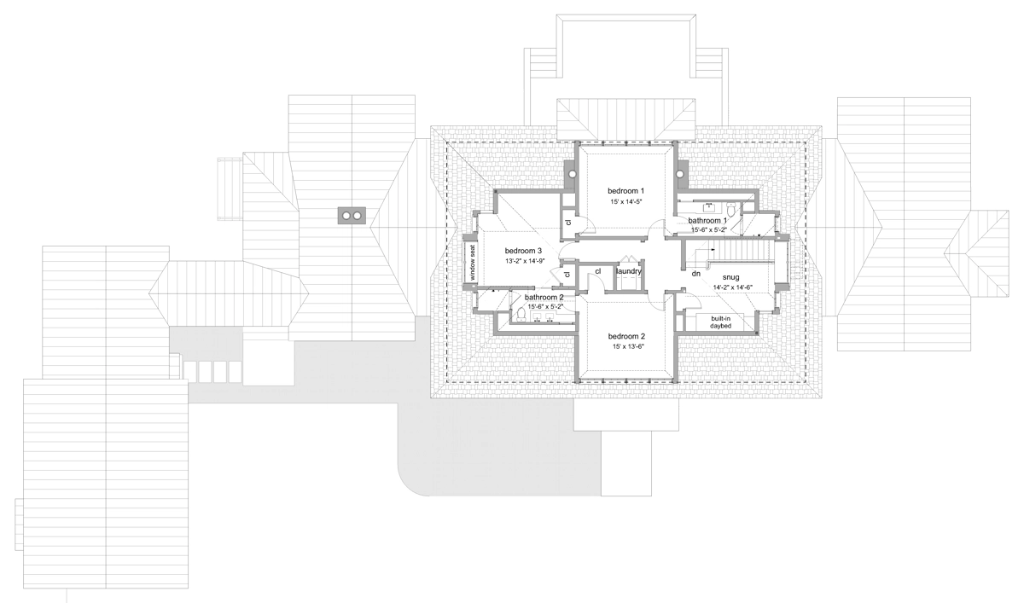Keswick Springs
Details: 4,973 Sq Ft, 5 Bedrooms, 5 Baths
Floor Plan Features of the Keswick Springs
Specifications
Square Feet
Dimensions
House Levels
| Level Name | Ceiling Heights |
|---|---|
| Main Floor | 11'-0" |
| Upper Floor | 8'-6" |
Construction
Features
Garage
| Type | Size |
|---|---|
| Detached | 2 - Stall |
Description
Designed for comfort and versatility, the Keswick Springs house plan blends classic charm with modern functionality. A gracious front porch and a screened-in outdoor living space with a stone fireplace set the tone for relaxed, southern-style living. Inside, the open-concept kitchen flows seamlessly into the dining, family, and porch areas, ideal for entertaining and everyday life.
A flexible studio suite offers a private, accessible layout with a zero-entry shower, coffee bar, and covered breezeway, perfect for a home office, gym, or in-law suite. The luxurious primary suite features dual walk-in closets and a private coffee bar. Upstairs, a cozy Snug provides additional space for reading or relaxing, while a separate library or TV room adds thoughtful privacy.
Large bay windows fill the home with natural light, and a dedicated support kitchen keeps the main living area tidy and organized. This 5-bedroom Southern home plan is perfect for those seeking both elegance and practicality in a spacious layout.
Designed by Rosney Co. Architects.
Plan number SL-2115.
Browse More 5-Bedroom House Plans with Modern Comforts
Looking for a flexible layout that supports multigenerational living or work-from-home needs? Southern Living offers a wide range of thoughtfully designed 5-bedroom house plans with features like private suites, home offices, and spacious porches. Whether you’re drawn to curb appeal or modern functionality, you’ll find house plans that balance both. Browse our curated house plan collection to find the perfect fit for your lifestyle.
CAD File
Source drawing files of the plan. This package is best provided to a local design professional when customizing the plan with architect. [Note: not all house plans are available as CAD sets.]
PDF Plan Set
Downloadable file of the complete drawing set. Required for customization or printing large number of sets for sub-contractors.
Construction Set
Five complete sets of construction plans, when building the house as-is or with minor field adjustments. This set is stamped with a copyright.
Pricing Set
Recommended for construction bids or pricing. Stamped "Not For Construction". The purchase price can be applied toward an upgrade to other packages of the same plan.





