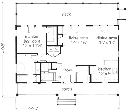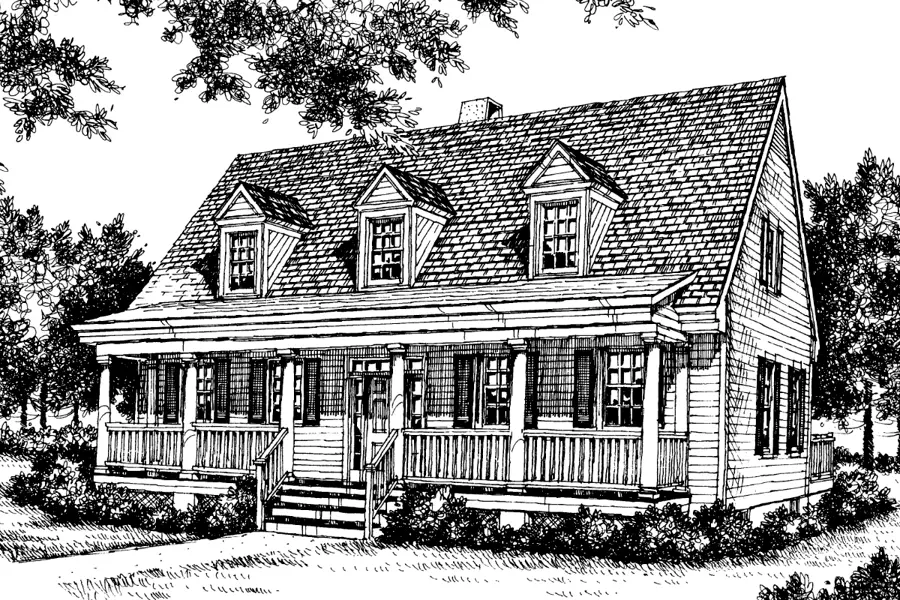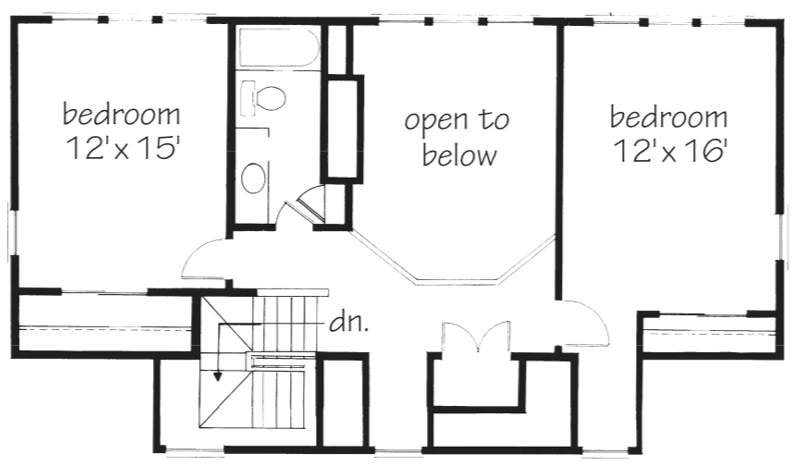Jasmine
Details: 1,842 Sq Ft, 3 Bedrooms, 2.5 Baths
| Foundation: Crawlspace |
Specifications
Square Feet
Dimensions
House Levels
| Level Name | Ceiling Heights |
|---|---|
| Main Floor | 9'-0" |
| Upper Floor | 8'-0" |
Construction
Features
Description
This classic cottage would be equally at home in town, in the suburbs, or in a country setting.
Jasmine derives its charm from traditional Southern characteristics. Simply detailed, the exterior design features a traditional broad front porch. Six columns support the porch roof, and gabled dormers punctuate the steeply pitched roof.
Inside, the plan contains a large combination living/dining area arranged to one side of the entry foyer. A master bedroom occupies most of the area to the other side of the foyer.
A spacious landing, with balcony overlook, joins two additional bedrooms and a bath upstairs.
Designed by William H. Phillips.
CAD File
Source drawing files of the plan. This package is best provided to a local design professional when customizing the plan with architect.
PDF Plan Set
Downloadable file of the complete drawing set. Required for customization or printing large number of sets for sub-contractors.
Construction Set
Five complete sets of construction plans, when building the house as-is or with minor field adjustments. This set is stamped with a copyright.
Pricing Set
Recommended for construction bids or pricing. Stamped "Not For Construction". The purchase price can be applied toward an upgrade to other packages of the same plan.





