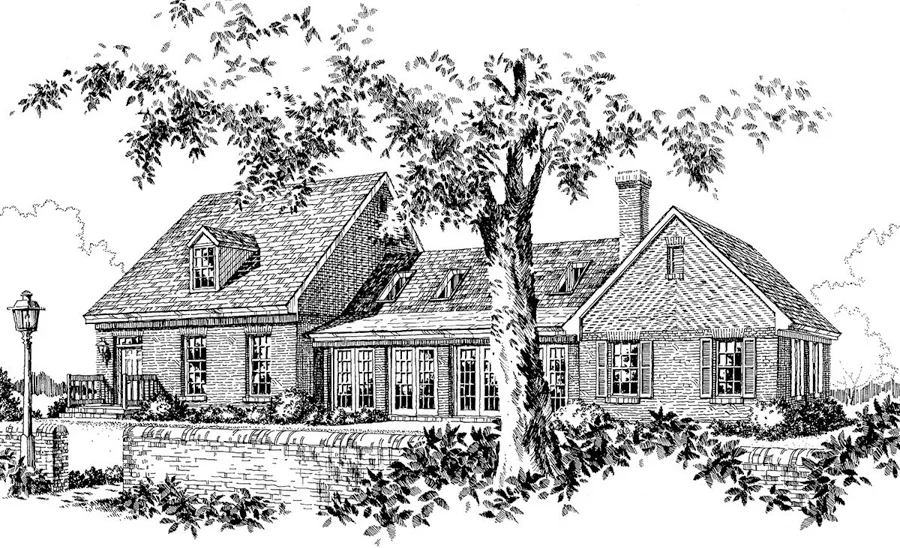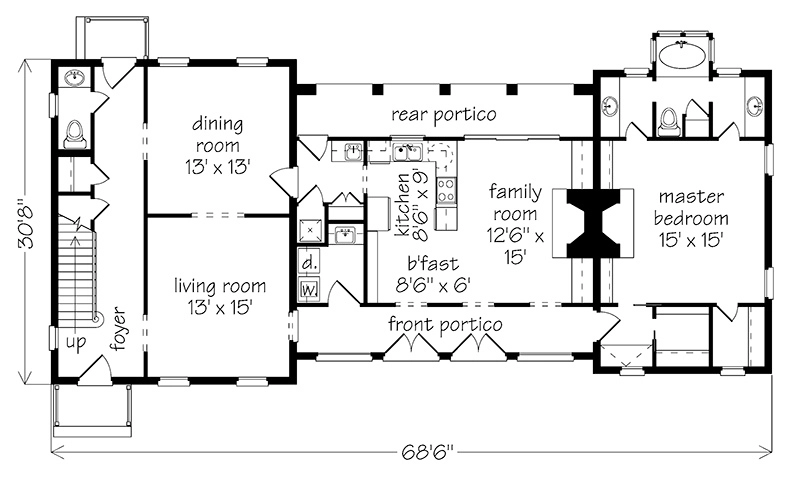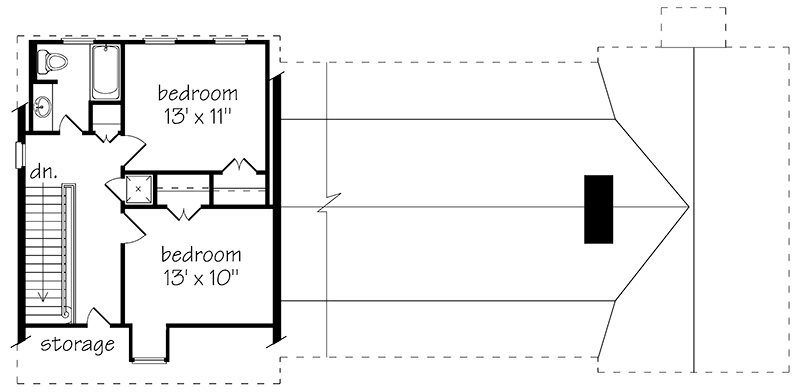House In Three Parts House Plan
Details: 2,203 Sq Ft, 3 Bedrooms, 2.5 Baths
| Foundation: Slab |
Floor Plan Features of the House In Three Parts House Plan
Specifications
Square Feet
Dimensions
House Levels
| Level Name | Ceiling Heights |
|---|---|
| Main Floor | 10'-0" |
| Upper Floor | 8'-0" |
Construction
Features
Description
Inspired by historic homes in the Chesapeake area, Maryland Tidewater House is made up of three distinct units-the main house, a central connector, and a master bedroom wing.
French doors set between square brick pillars convert the front portico into a hallway linking the areas. The main house contains formal living areas with side hall and powder room below and two bedrooms in the half story above.
At the center of the design is an open-plan connector, which includes family room, combination kitchen/breakfast room, pantry, and laundry. Brick flooring ties these areas together visually. Skylights make the connector bright and welcoming. A glassed porch in front and an open garden porch in the rear give views to the outdoors.
The master bedroom wing is the third element in the plan. It includes a vaulted ceiling, a formal fireplace with fretwork mantel, and built-in bookcases.
Designed by William H. Phillips.
Plan number SL-126.
CAD File
Source drawing files of the plan. This package is best provided to a local design professional when customizing the plan with architect.
PDF Plan Set
Downloadable file of the complete drawing set. Required for customization or printing large number of sets for sub-contractors.
Construction Set
Five complete sets of construction plans, when building the house as-is or with minor field adjustments. This set is stamped with a copyright.
Pricing Set
Recommended for construction bids or pricing. Stamped "Not For Construction". The purchase price can be applied toward an upgrade to other packages of the same plan.





