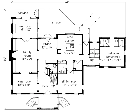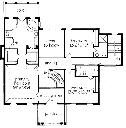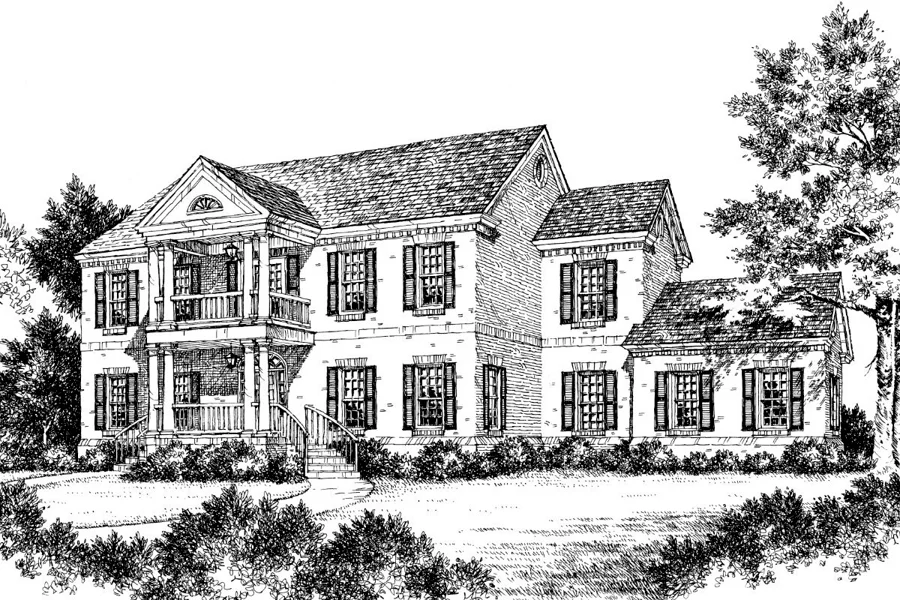House For Monte Sano
Details: 3,761 Sq Ft, 4 Bedrooms, 4.5 Baths
| Foundation: Crawlspace |
Specifications
Square Feet
Dimensions
House Levels
| Level Name | Ceiling Heights |
|---|---|
| Main Floor | 10'-0" |
| Upper Floor | 9'-0" |
Construction
Features
Garage
| Type | Size |
|---|---|
| Detached | 2 - Stall |
Description
In the early years of the 19th century, as the pioneers pushed westward, they carried with them the new architectural style popular back East. Called Early Classical Revival, this style borrowed its pedimented entrance portico from the temples of ancient Rome and its simple five-bay facade from Georgian architecture.
A House for Monte Sano echoes this classic styling and offers alternate floor plan versions for flexibility. Our working drawings come complete with details (plans and elevations) for several options. Alternatives include a first-floor sunroom and porch off the master bath, an optional first-floor bedroom wing, and optional double garage.
Please note: Square footage calculations are estimates based on room measurements; builder should confirm total square footage prior to beginning construction.
Designed by Jim Williams.
CAD File
Source drawing files of the plan. This package is best provided to a local design professional when customizing the plan with architect.
PDF Plan Set
Downloadable file of the complete drawing set. Required for customization or printing large number of sets for sub-contractors.
Construction Set
Five complete sets of construction plans, when building the house as-is or with minor field adjustments. This set is stamped with a copyright.
Pricing Set
Recommended for construction bids or pricing. Stamped "Not For Construction". The purchase price can be applied toward an upgrade to other packages of the same plan.





