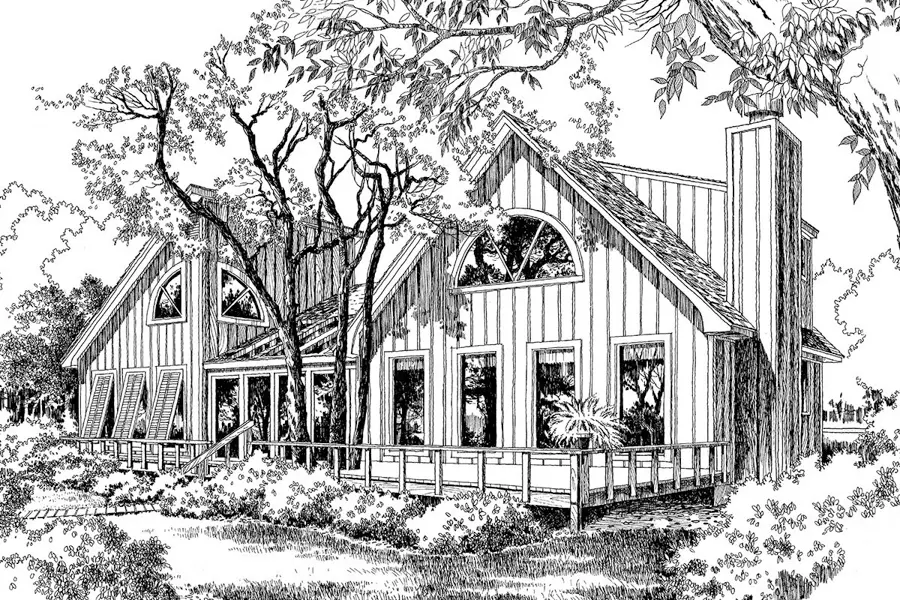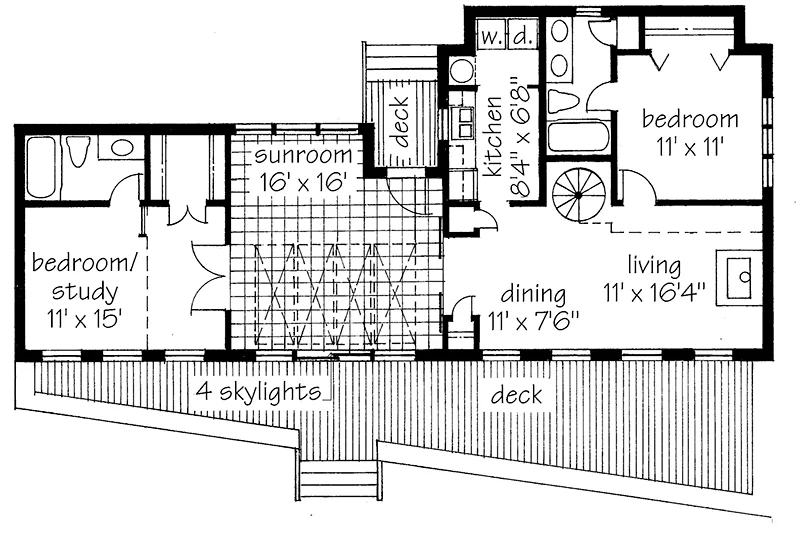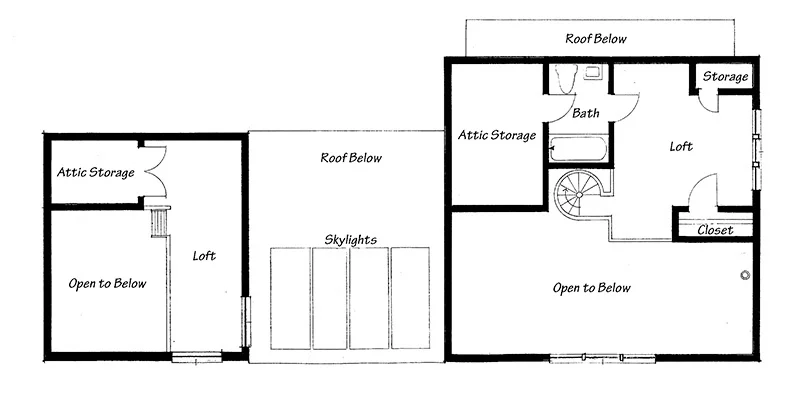House and a Half House Plan
Details: 1,742 Sq Ft, 2 Bedrooms, 3 Baths
| Foundation: Crawlspace |
Floor Plan Features of the House and a Half House Plan
Specifications
Square Feet
Dimensions
House Levels
| Level Name | Ceiling Heights |
|---|---|
| Main Floor | 8'-0" |
Construction
Features
Description
Here is a witty and whimsical house and a half that proves the saying that the whole is greater than the sum of its parts. It also demonstrates that smaller houses can be special and appealing. The design consists of the main cottage, comprising about 1,000 square feet in its main level and loft, and a half cottage, comprising about 500 square feet. Separated and yet close enough for hospitality, the units are linked by a simple sunroom that contains more than 250 square feet. The exterior design has gentle references to tradition in the form of gabled rooflines, board-and-batten siding, and fan windows set high into gable ends. An indoor-outdoor house, it sits atop its own deck, which is designed with an interesting angle to add to the fun.
Inside, the main house contains a bedroom, bath, kitchen, and living/dining area downstairs. A loft area houses another bedroom and bath. The galley-type kitchen contains laundry and mechanicals. The first floor and loft are connected by a circular staircase. The smaller half house contains a bedroom or study, plus a small sitting area in the loft space above. Its separation from the main house would make it the ideal lodging for houseguests. Informal yet sophisticated, the house strikes a balance between privacy and sociability. It would represent the perfect home for first-time buyers who might choose to build it in stages, or it could just as beautifully suit an older couple with visiting children. For any age, it would make an ideal vacation house.
Plan number SL-106.
CAD File
Source drawing files of the plan. This package is best provided to a local design professional when customizing the plan with architect. [Note: not all house plans are available as CAD sets.]
PDF Plan Set
Downloadable file of the complete drawing set. Required for customization or printing large number of sets for sub-contractors.
Construction Set
Five complete sets of construction plans, when building the house as-is or with minor field adjustments. This set is stamped with a copyright.
Pricing Set
Recommended for construction bids or pricing. Stamped "Not For Construction". The purchase price can be applied toward an upgrade to other packages of the same plan.





