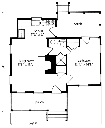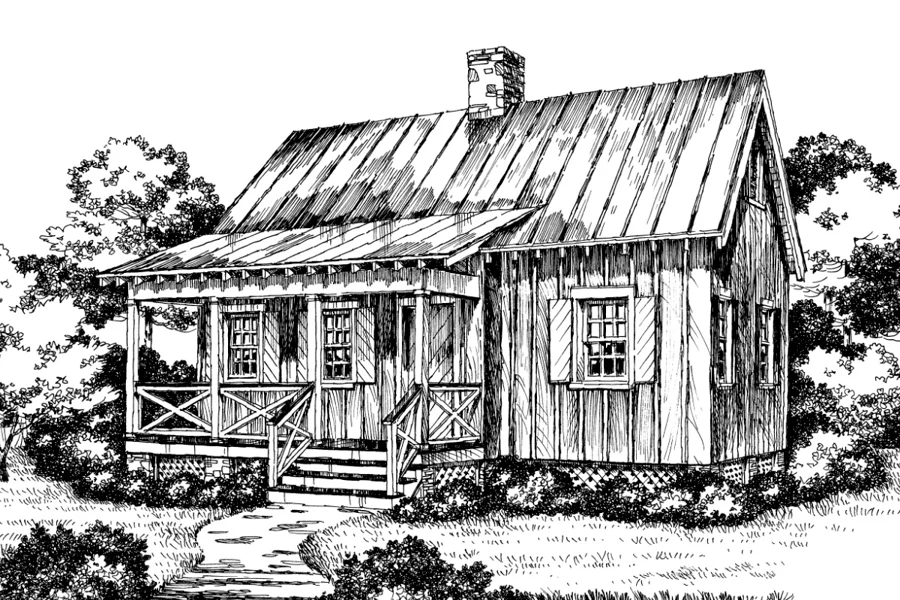Hilltop House Plan
Details: 539 Sq Ft, 1 Bedrooms, 1 Baths
| Foundation: Crawlspace |
Floor Plan Features of the Hilltop House Plan
Specifications
Square Feet
Dimensions
House Levels
| Level Name | Ceiling Heights |
|---|---|
| Main Floor | 9'-0" |
Construction
Features
Description
etreat with family and friends to this charming cabin-style getaway, designed for life in the mountains or by the lake. This compact house plan centers casual conversation around a stone fireplace in the spacious living room, where natural light fills the open layout.
Step outside on sunny mornings to enjoy coffee and fresh air on two inviting porches, perfect for soaking in the view. The adjacent kitchen provides easy access to the rear porch, an ideal spot to unwind after a day of fishing or hiking, whether that means enjoying dessert outdoors or doing a little stargazing.
Designed by William H. Phillips.
Plan number SL-728.
Bring the Hilltop Plan to Life
Ready to make the Hilltop your next retreat? Order this house plan today and start building your cozy getaway. If you’re still considering options, take a look at other cabin and retreat-style house plans that feature rustic fireplaces, wraparound porches, and open living space.
CAD File
Source drawing files of the plan. This package is best provided to a local design professional when customizing the plan with architect. [Note: not all house plans are available as CAD sets.]
PDF Plan Set
Downloadable file of the complete drawing set. Required for customization or printing large number of sets for sub-contractors.
Construction Set
Five complete sets of construction plans, when building the house as-is or with minor field adjustments. This set is stamped with a copyright.
Pricing Set
Recommended for construction bids or pricing. Stamped "Not For Construction". The purchase price can be applied toward an upgrade to other packages of the same plan.



