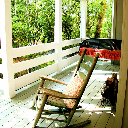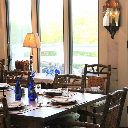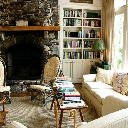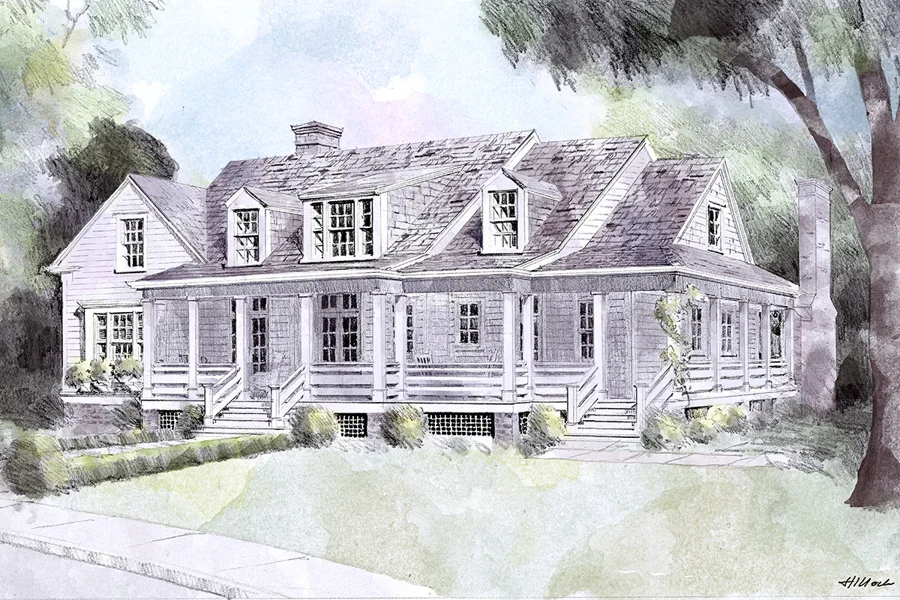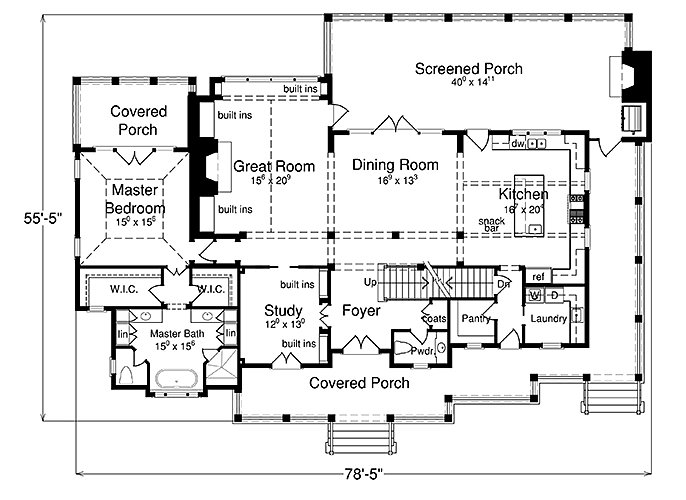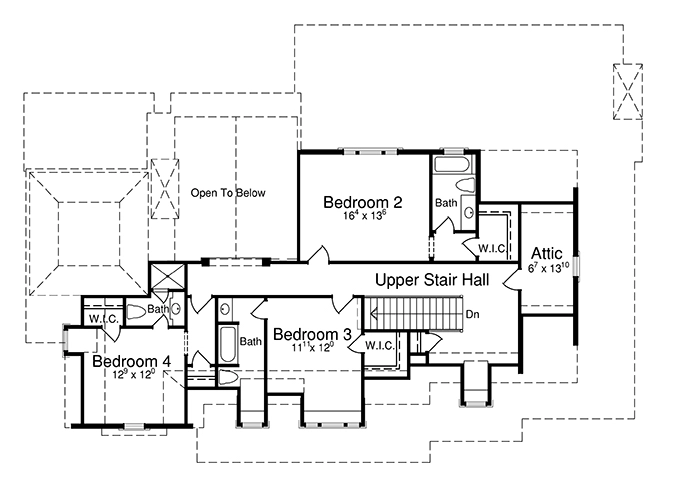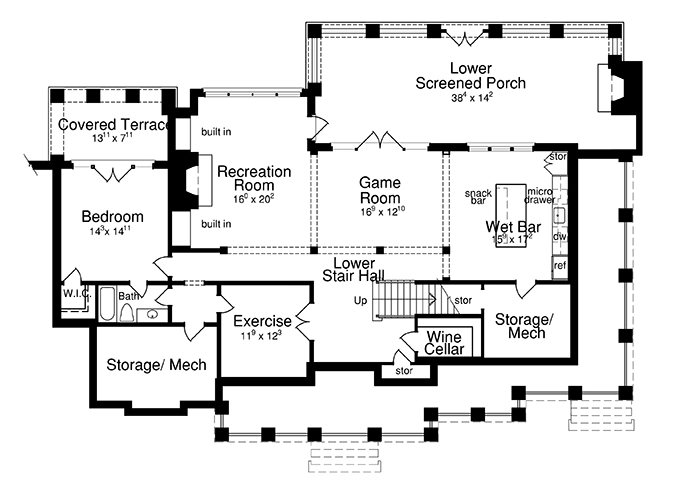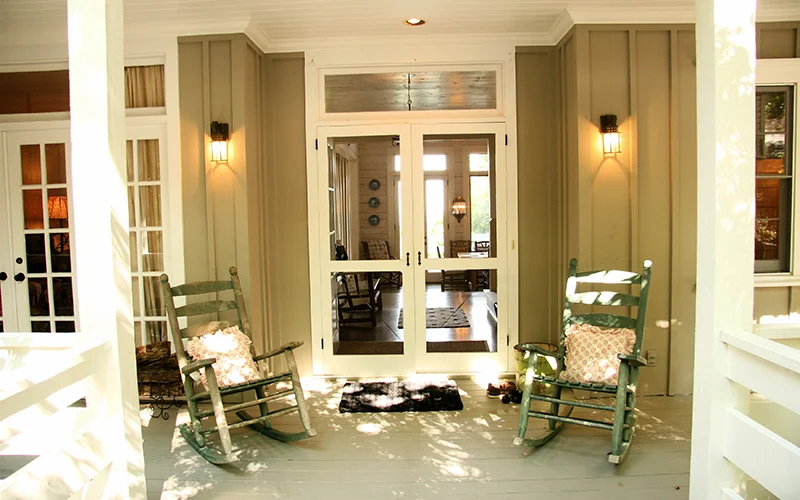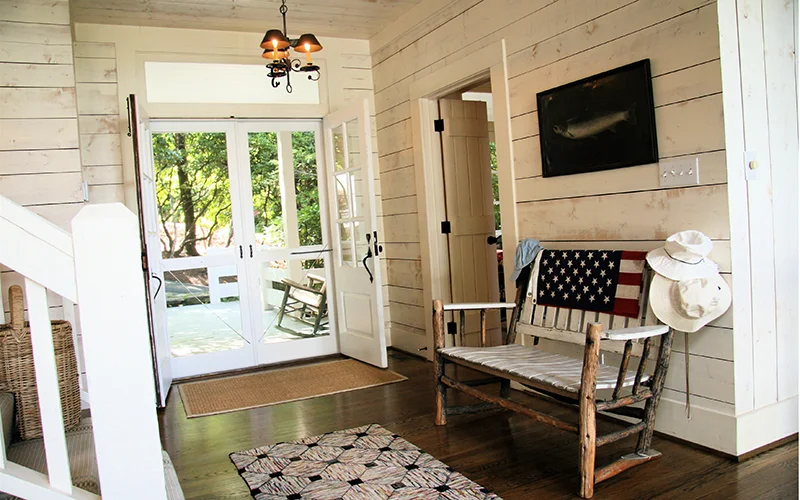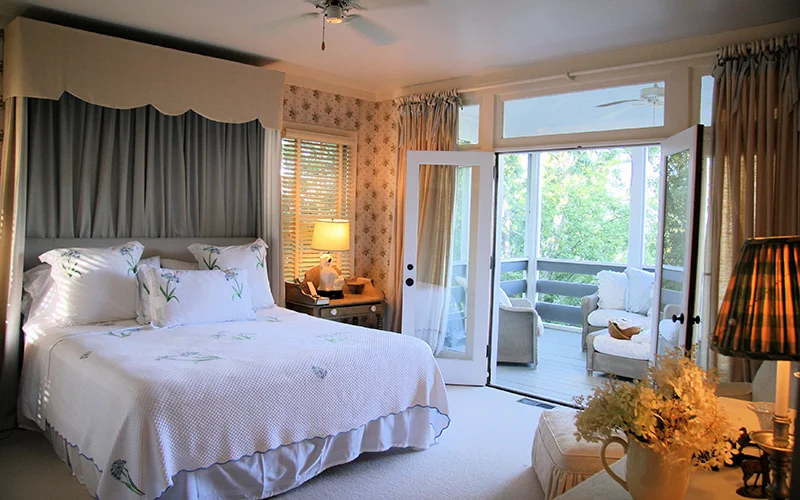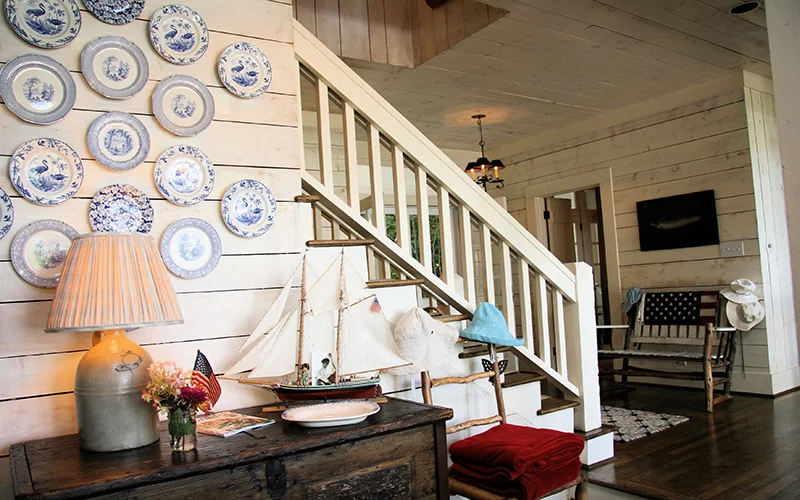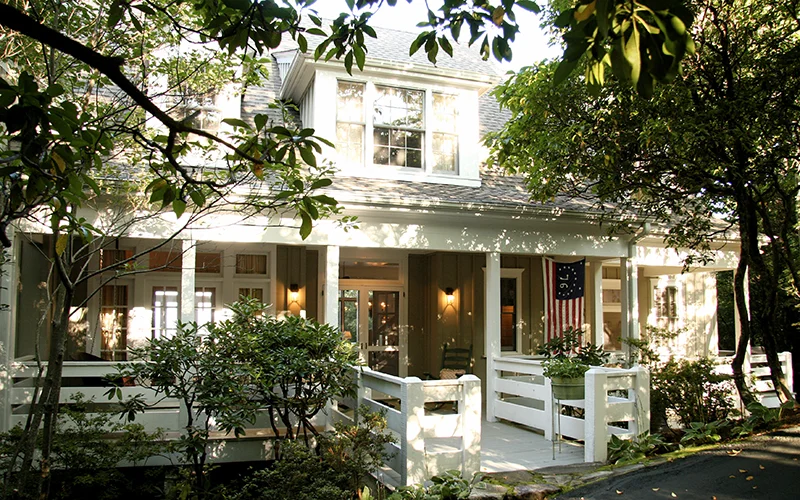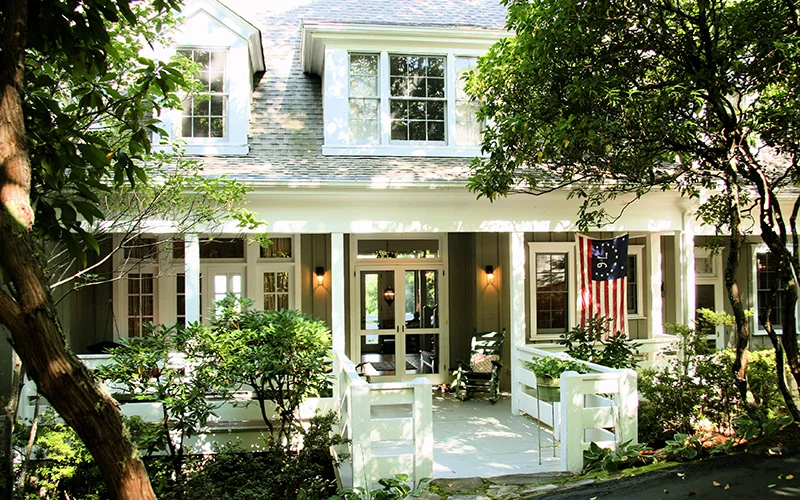Hilltop Lake House Plan
Details: 3,630 Sq Ft, 4 Bedrooms, 4.5 Baths
| Foundation: Walkout Basement |
Floor Plan Features of the Hilltop Lake House Plan
Specifications
Square Feet
Dimensions
House Levels
| Level Name | Ceiling Heights |
|---|---|
| Main Floor | 10'-0" |
| Upper Floor | 9'-0" |
| Lower Level | 10'-0" |
Construction
Features
Description
This home is inspired for today's casual living - this house works wonderfully for a Lake Home, beach home, and mountain home and for everyday living! This Vernacular style home has great charm and appeal with its wood siding and railings. Covered porches wrap this delightful home for easy access to the outside for outdoor living. The main screened porch features a large fireplace with a place for grilling.
This plan has a nice open feel with a spacious living room, with a vaulted ceiling and fireplace, open to a wonderful Dining Room that opens out onto a large screened porch. The kitchen was designed for those that love to cook and entertain, with a nice large island and large windows for great light quality. There is a Study that opens up to the front covered porch.
The Master Bedroom suite features its own private covered porch to allow for nice "reprieves" for quiet time. The second floor features 3 bedrooms with separate baths.
The Lower Level can be expanded for a future Recreation Room, Game Area, Wet Bar, Bedroom, Bath and optional wet bar. A Lower Level Covered Porch is also a great feature of this home!
Designed by Spitzmiller and Norris, Inc.
Plan number SL-1897.
CAD File
Source drawing files of the plan. This package is best provided to a local design professional when customizing the plan with architect. [Note: not all house plans are available as CAD sets.]
PDF Plan Set
Downloadable file of the complete drawing set. Required for customization or printing large number of sets for sub-contractors.
Construction Set
Five complete sets of construction plans, when building the house as-is or with minor field adjustments. This set is stamped with a copyright.
Pricing Set
Recommended for construction bids or pricing. Stamped "Not For Construction". The purchase price can be applied toward an upgrade to other packages of the same plan.






