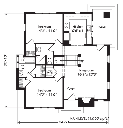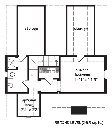Hillstone Cottage
Details: 1,448 Sq Ft, 3 Bedrooms, 3 Baths
| Foundation: Crawlspace |
Specifications
Square Feet
Dimensions
House Levels
| Level Name | Ceiling Heights |
|---|---|
| Main Floor | 9'-0" |
| Upper Floor | 8'-0" |
Construction
Features
Description
The Hillstone Cottage captures all the understated charm of a 1920s bungalow with its front stone fireplace and tall peaked roof.
Inside, the home is all modern conveniences and open spaces. From the front stoop, step directly into the cottage family room where windows filter in natural light and the massive stone fireplace creates an impressive focal point. An optional second story adds a significant amount of living space to the home with the addition of a bedroom, office loft and full bath.
Ample walk-in storage space is can be finished off the rear of the home as well. A rear porch offers an ideal place for potting herbs just outside the kitchen window and is accessible to the family room through a French door.
Designed by Jeffrey Dungan Architects Inc.
CAD File
Source drawing files of the plan. This package is best provided to a local design professional when customizing the plan with architect.
PDF Plan Set
Downloadable file of the complete drawing set. Required for customization or printing large number of sets for sub-contractors.
Construction Set
Five complete sets of construction plans, when building the house as-is or with minor field adjustments. This set is stamped with a copyright.
Pricing Set
Recommended for construction bids or pricing. Stamped "Not For Construction". The purchase price can be applied toward an upgrade to other packages of the same plan.





