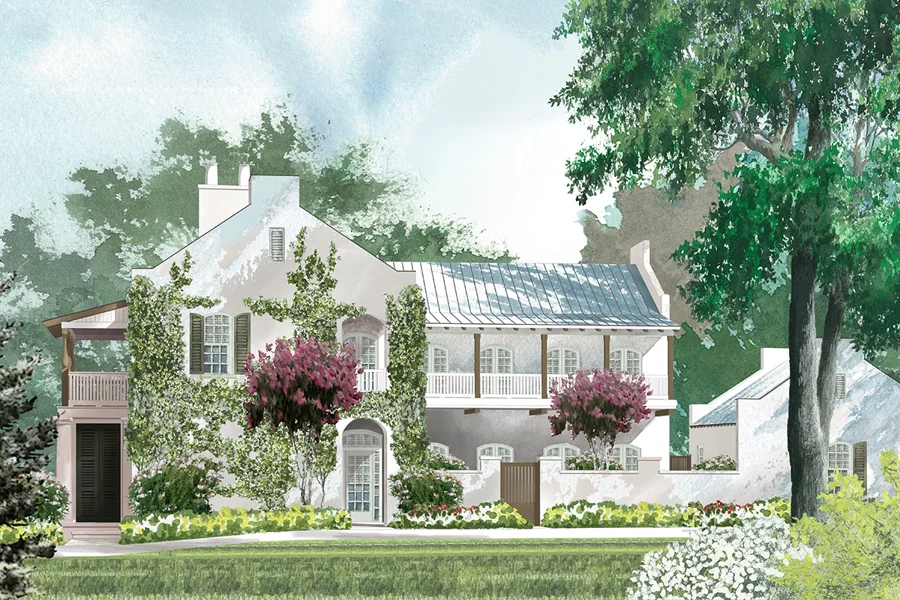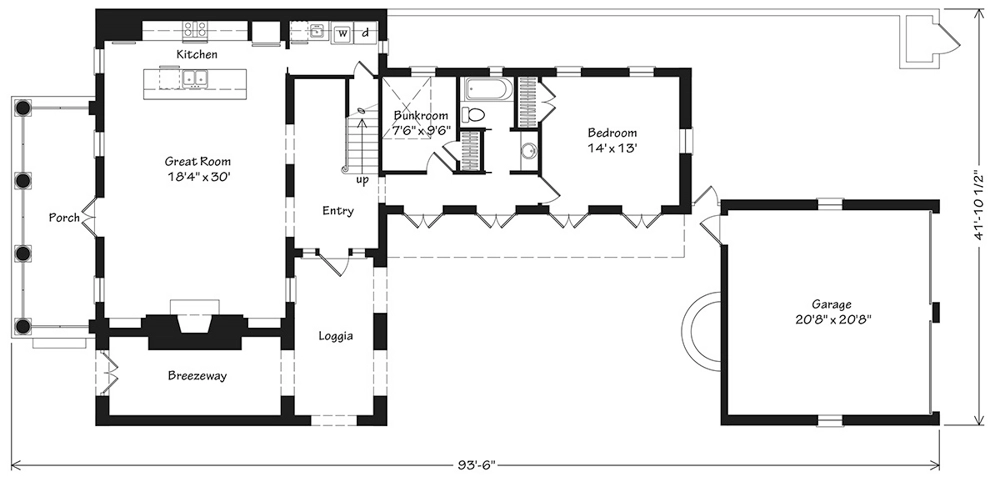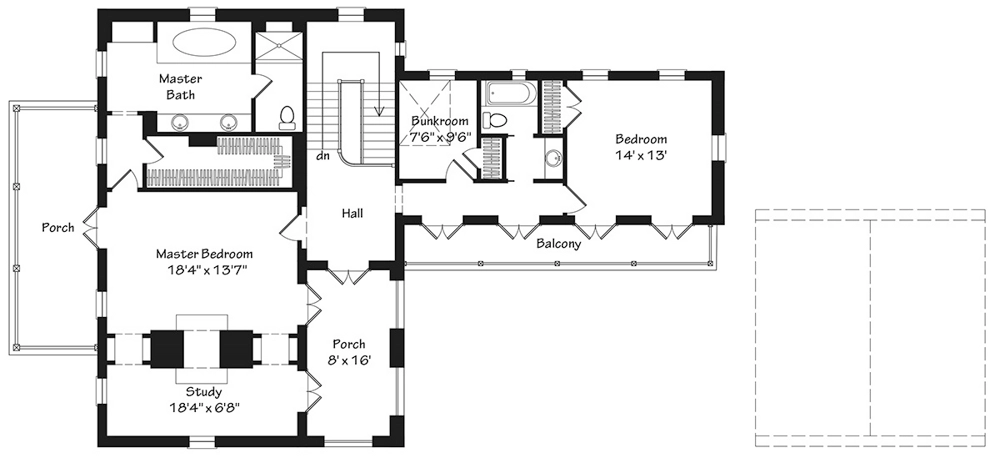Heron Court House Plan
Details: 2,876 Sq Ft, 4 Bedrooms, 3 Baths
| Foundation: Slab |
Floor Plan Features of the Heron Court House Plan
Specifications
Square Feet
Dimensions
House Levels
| Level Name | Ceiling Heights |
|---|---|
| Upper Floor | 10'-0" |
| Main Floor | 11'-0" |
Construction
Features
Garage
| Type | Size |
|---|---|
| Detached | 2 - Stall |
Description
Just the sound of the word “courtyard” conjures up images of a lush, secluded garden tucked out of sight yet only steps from the main house. Heron Court boasts such a shady hideaway. If your lot is wide, you can position this house plan so that the courtyard is facing to the front. Should your property be long and narrow, the main sector of the house, with its double porches, could face the street. The courtyard and garage could extend deep into the site. Either way, this New Orleans side yard design captures a timeless elegance.
Plans include details for an elevator option shown in the bunk rooms.
Designed by Gary Justiss Architect.
Plan number SL-1505.
CAD File
Source drawing files of the plan. This package is best provided to a local design professional when customizing the plan with architect. [Note: not all house plans are available as CAD sets.]
PDF Plan Set
Downloadable file of the complete drawing set. Required for customization or printing large number of sets for sub-contractors.
Construction Set
Five complete sets of construction plans, when building the house as-is or with minor field adjustments. This set is stamped with a copyright.
Pricing Set
Recommended for construction bids or pricing. Stamped "Not For Construction". The purchase price can be applied toward an upgrade to other packages of the same plan.





