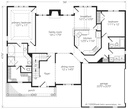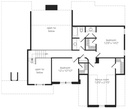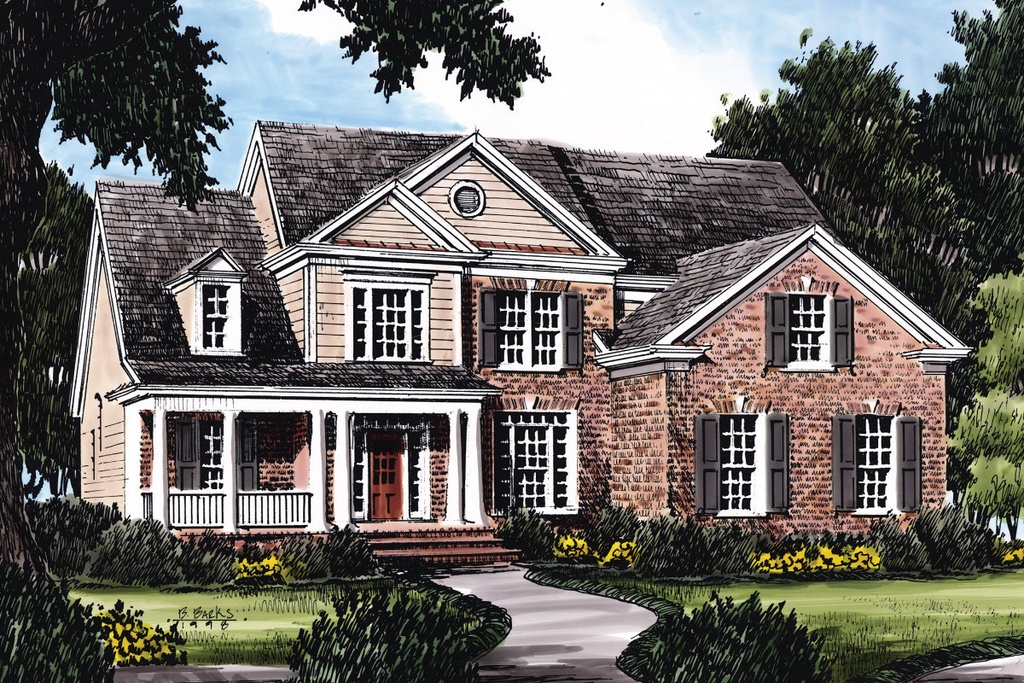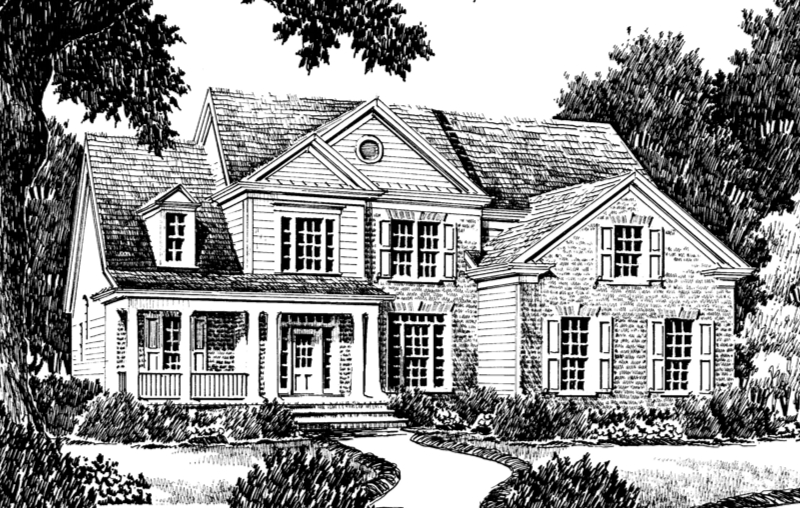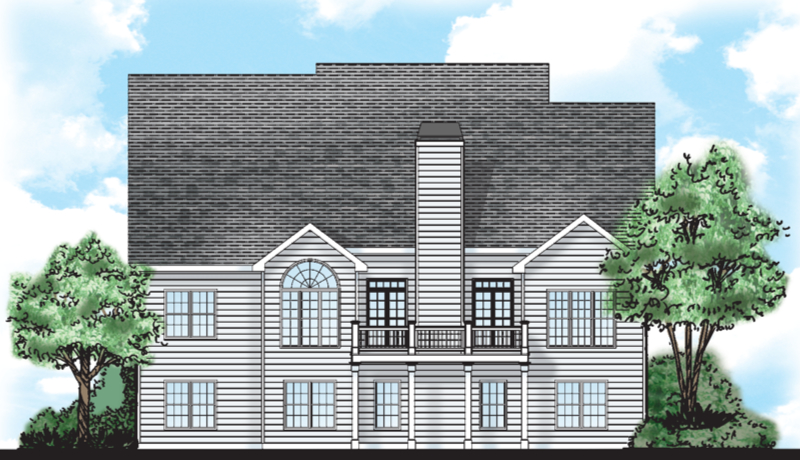Hanley Hall
Details: 2,345 Sq Ft, 4 Bedrooms, 3 Baths
Specifications
Square Feet
Dimensions
House Levels
| Level Name | Ceiling Heights |
|---|---|
| Main Floor | 9'-0" |
| Upper Floor | 8'-0" |
Construction
Features
Garage
| Type | Size |
|---|---|
| Attached | 2 - Stall |
Description
Hanley Hall recalls established neighborhoods of houses built with a mixture of styles and familiar details. It shares a traditional and timeless look.
The main floor has everything a family would want in a home. A spacious family room-with a two-story ceiling-is the focal point for activity. It opens to the dining and breakfast rooms. The kitchen also functions as a center for activity; its openness allows the cook to interact with anyone in adjoining rooms.
One bedroom with full bath is located in its own corner of the plan. The privacy and convenient access to the garage makes this room ideal for guests or an additional family member staying for an extended visit.The master bedroom is on the other side of the house. On the second floor, two additional bedrooms share a full bath. The bonus space is ideal for a playroom, media room, or home office.
Designed by Frank Betz Associates, Inc.
CAD File
Source drawing files of the plan. This package is best provided to a local design professional when customizing the plan with architect.
PDF Plan Set
Downloadable file of the complete drawing set. Required for customization or printing large number of sets for sub-contractors.
Construction Set
Five complete sets of construction plans, when building the house as-is or with minor field adjustments. This set is stamped with a copyright.
Pricing Set
Recommended for construction bids or pricing. Stamped "Not For Construction". The purchase price can be applied toward an upgrade to other packages of the same plan.

