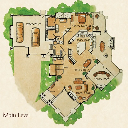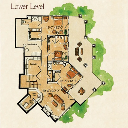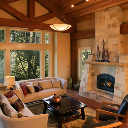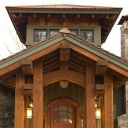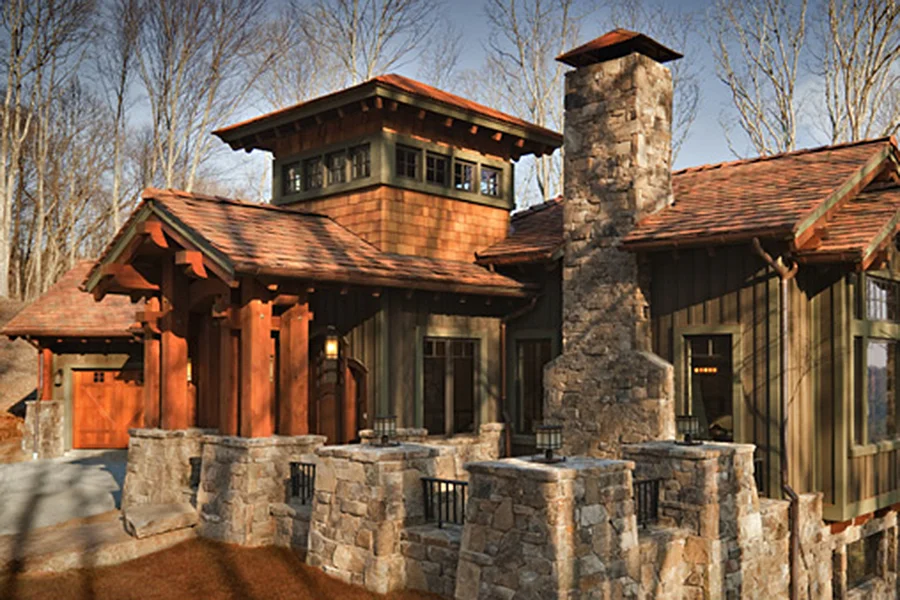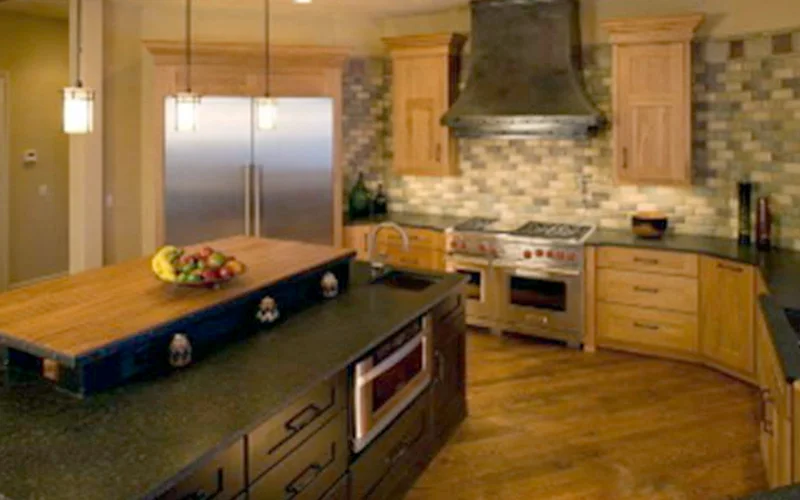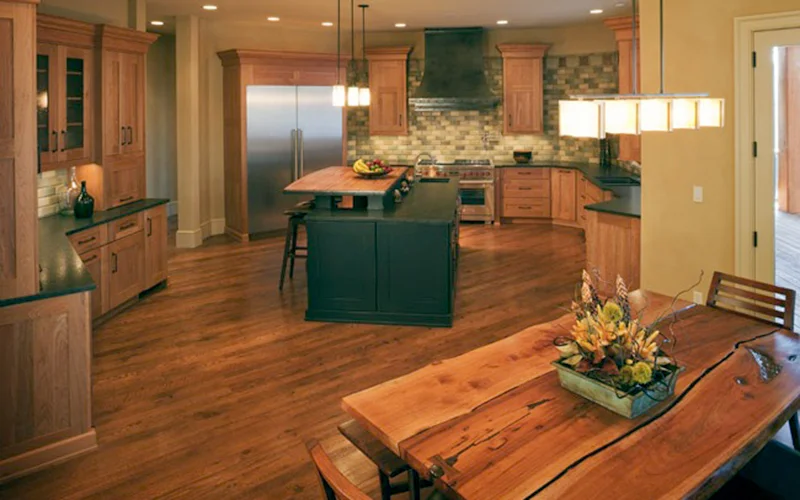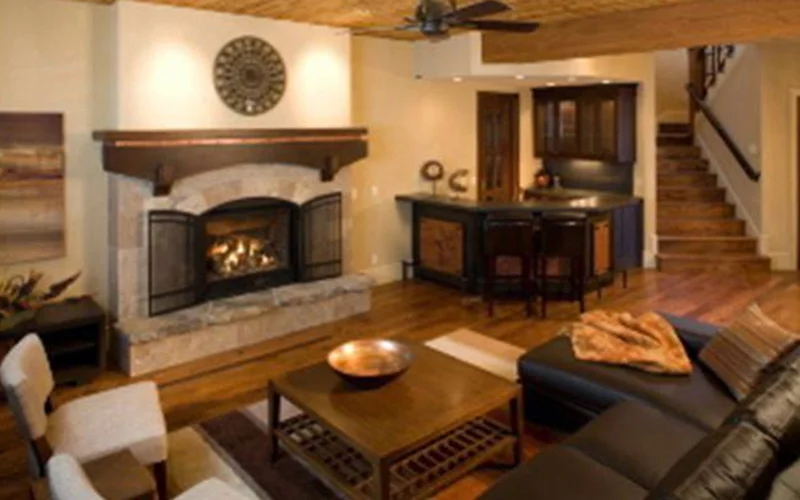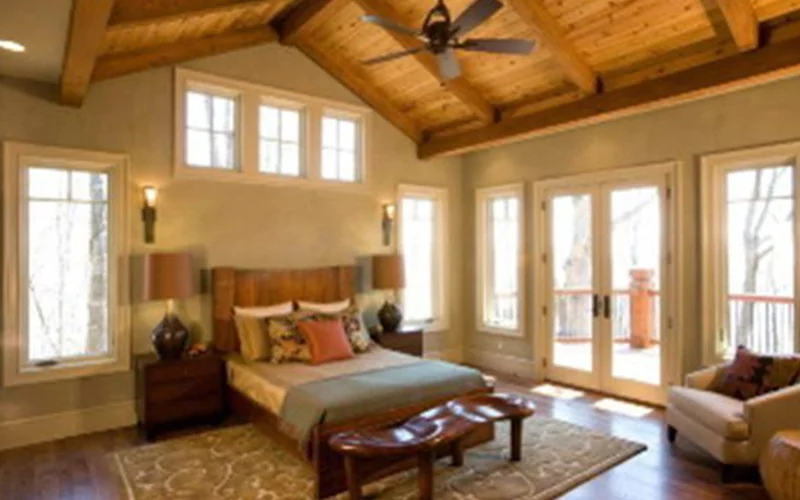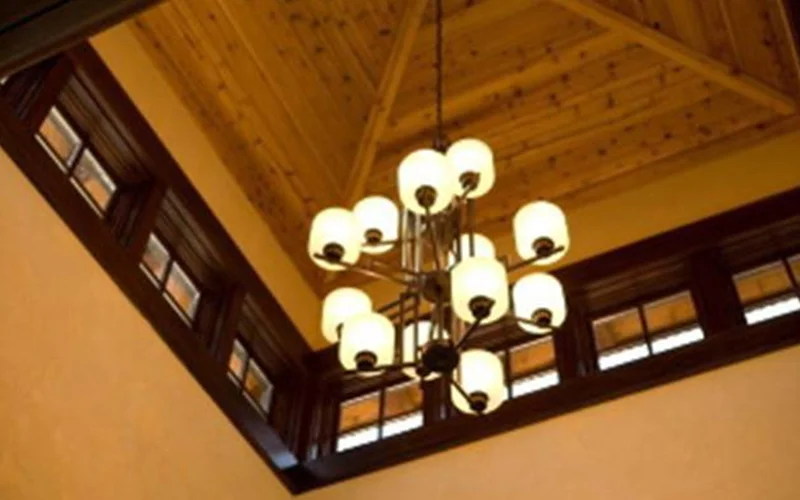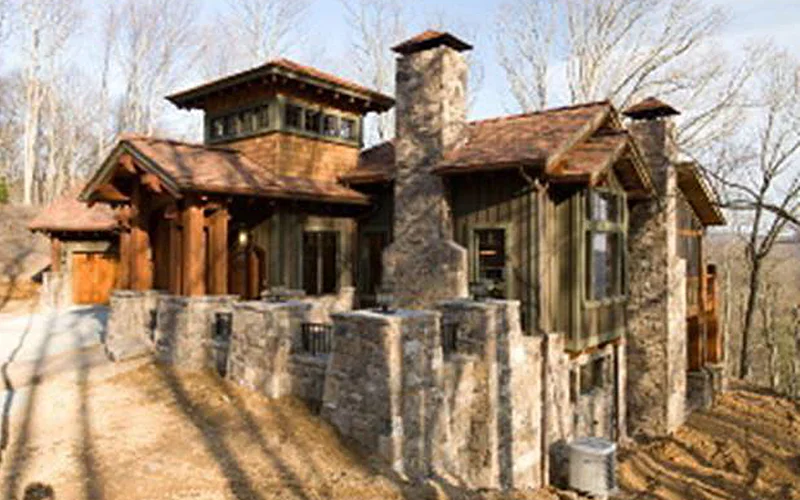Grove Park House Plan
Details: 4,464 Sq Ft, 4 Bedrooms, 5 Baths
| Foundation: Walkout Basement |
Floor Plan Features of the Grove Park House Plan
Specifications
Square Feet
Dimensions
House Levels
| Level Name | Ceiling Heights |
|---|---|
| Lower Level | 9'-8" |
| Main Floor | 11'-6" |
Construction
Features
Garage
| Type | Size |
|---|---|
| Attached | 2 - Stall |
Description
The Grove Park design features a traditional rustic exterior with the use of warm textures such as authentic stone, hand-hewn timbers and shake shingle accents. The abundance of large, open windows throughout the exterior presentation creates the sense of an open and inviting home. This Old-World, Arts and Crafts Lodge design with soft, yet interesting multiple roof elements further enhance this period of architecture to the grandeur so richly deserved.
The interior of the Grove Park is richly displayed in the quality materials utilized and immaculate attention to detail is creatively displayed in this total living environment of grace and comfort. The Grove Park is the one home that you will select to provide your family years of comfort, style and a sense of being sought by many and rarely achieved.
Designed by Ken Pieper.
Plan number SL-1738.
CAD File
Source drawing files of the plan. This package is best provided to a local design professional when customizing the plan with architect. [Note: not all house plans are available as CAD sets.]
PDF Plan Set
Downloadable file of the complete drawing set. Required for customization or printing large number of sets for sub-contractors.
Construction Set
Five complete sets of construction plans, when building the house as-is or with minor field adjustments. This set is stamped with a copyright.
Pricing Set
Recommended for construction bids or pricing. Stamped "Not For Construction". The purchase price can be applied toward an upgrade to other packages of the same plan.

