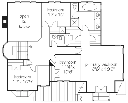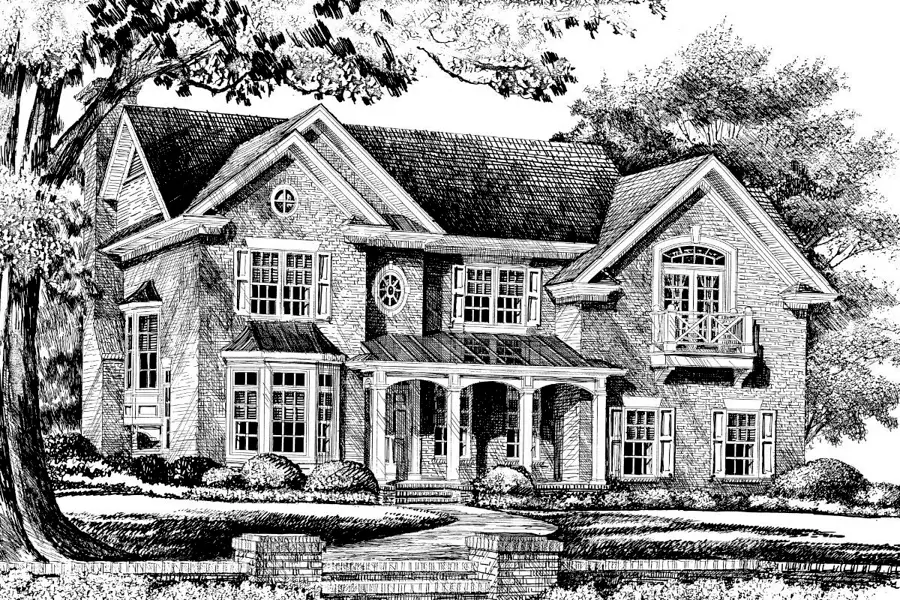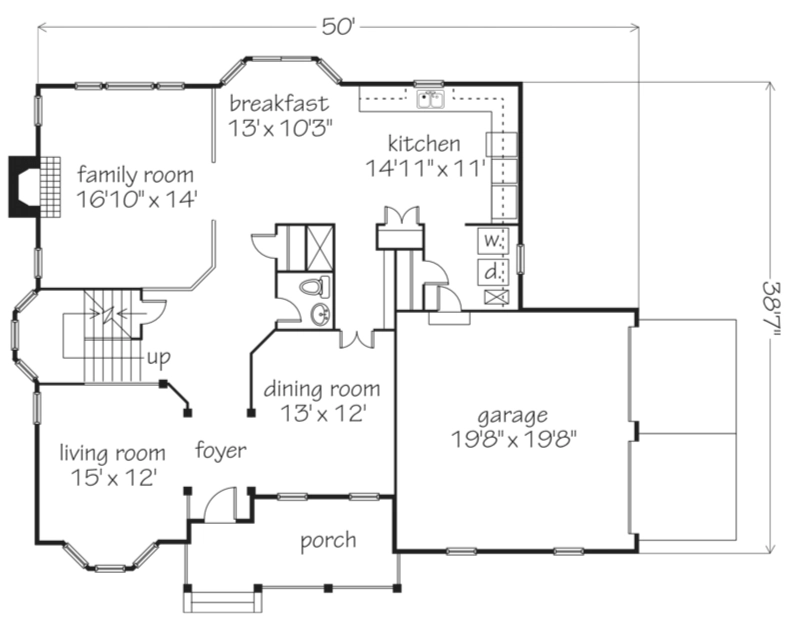Great Falls House Plan
Details: 2,695 Sq Ft, 4 Bedrooms, 2.5 Baths
| Foundation: Full Basement |
Floor Plan Features of the Great Falls House Plan
Specifications
Square Feet
Dimensions
House Levels
| Level Name | Ceiling Heights |
|---|---|
| Main Floor | 9'-0" |
| Upper Floor | 8'-0" |
Construction
Features
Garage
| Type | Size |
|---|---|
| Attached | 2 - Stall |
Description
Today's beloved architectural styles mirror homes built during the prewar era. Our Great Falls combines elegantly refined details with a classic brick facade. Gables joined by a one-story loggia and colonnade frame the entry, creating an inviting welcome for guests.
The interior of the house is designed to capture views to the outdoors. The spacious rooms throughout Great Falls also maintain an easy circulation pattern, making it perfect for entertaining.
Designed by CHK Architects & Planners.
Plan number SL-664.
CAD File
Source drawing files of the plan. This package is best provided to a local design professional when customizing the plan with architect.
PDF Plan Set
Downloadable file of the complete drawing set. Required for customization or printing large number of sets for sub-contractors.
Construction Set
Five complete sets of construction plans, when building the house as-is or with minor field adjustments. This set is stamped with a copyright.
Pricing Set
Recommended for construction bids or pricing. Stamped "Not For Construction". The purchase price can be applied toward an upgrade to other packages of the same plan.





