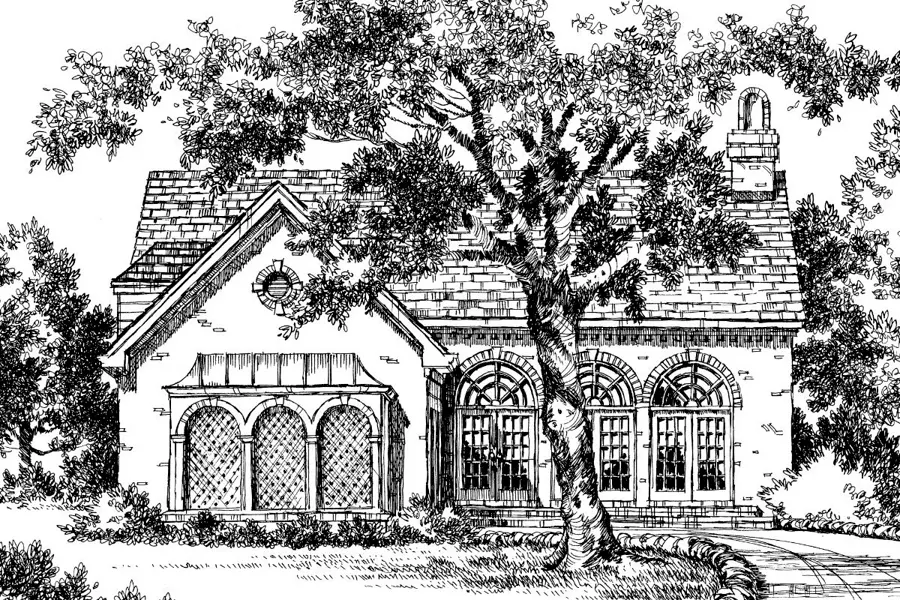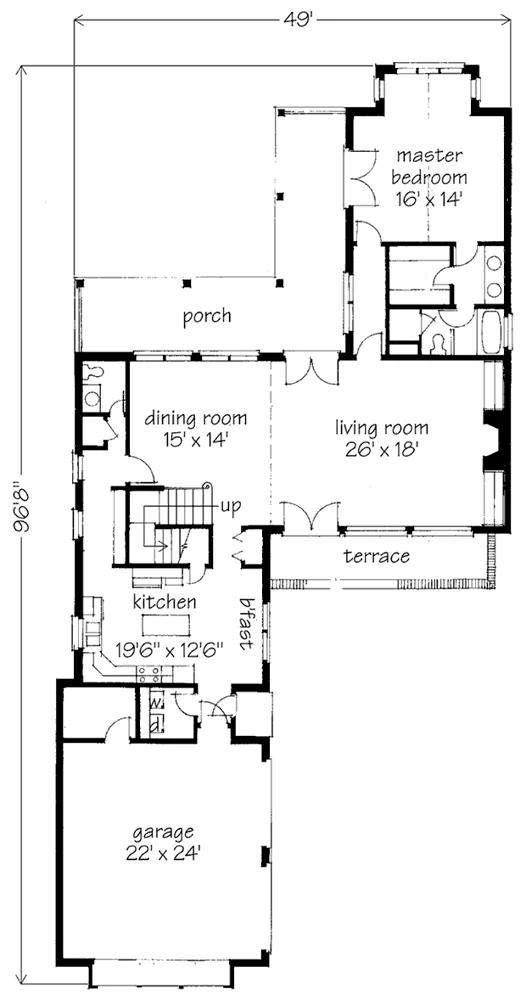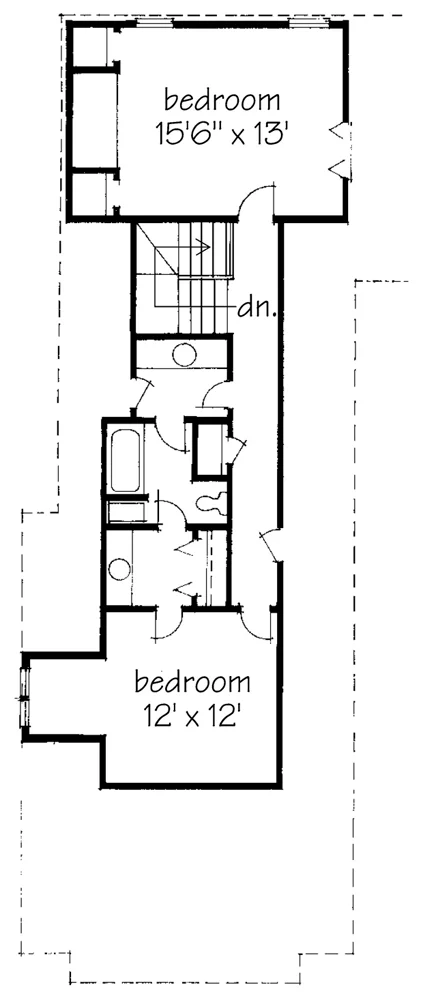Garden View House Plan
Details: 2,685 Sq Ft, 3 Bedrooms, 2.5 Baths
| Foundation: Crawlspace |
Floor Plan Features of the Garden View House Plan
Specifications
Square Feet
Dimensions
House Levels
| Level Name | Ceiling Heights |
|---|---|
| Main Floor | 8'-0" |
| Upper Floor | 8'-0" |
Construction
Features
Garage
| Type | Size |
|---|---|
| Attached | 2 - Stall |
Description
Our Garden View Cottage is specially designed to capture light, breezes, and outdoor views. French doors topped by large fanlights flood the high-ceilinged living room with light. The window wall in the dining room overlooks the porch and garden.
Designed to use the full depth of the lot, the plan has an unusual layout that is basically one room deep. The plan's projections form protected ells at each end, which become natural locations for courtyards. In mild climates, these courtyard ells serve as outdoor rooms. The kitchen includes a work island, a breakfast area, and a butler's pantry. Upstairs are two bedrooms and a shared compartment bath with separate vanities.
Formal details and special materials give the house its polished look. We suggest a molded brick for the house walls, a wood-shake roof, and a copper accent roof over the front latticed bay. Although designed with deep, narrow lots in mind, the plan is also appropriate for larger lots.
Designed by Philip Franks Architects.
Plan number SL-161.
CAD File
Source drawing files of the plan. This package is best provided to a local design professional when customizing the plan with architect. [Note: not all house plans are available as CAD sets.]
PDF Plan Set
Downloadable file of the complete drawing set. Required for customization or printing large number of sets for sub-contractors.
Construction Set
Five complete sets of construction plans, when building the house as-is or with minor field adjustments. This set is stamped with a copyright.
Pricing Set
Recommended for construction bids or pricing. Stamped "Not For Construction". The purchase price can be applied toward an upgrade to other packages of the same plan.





