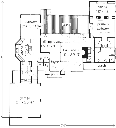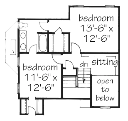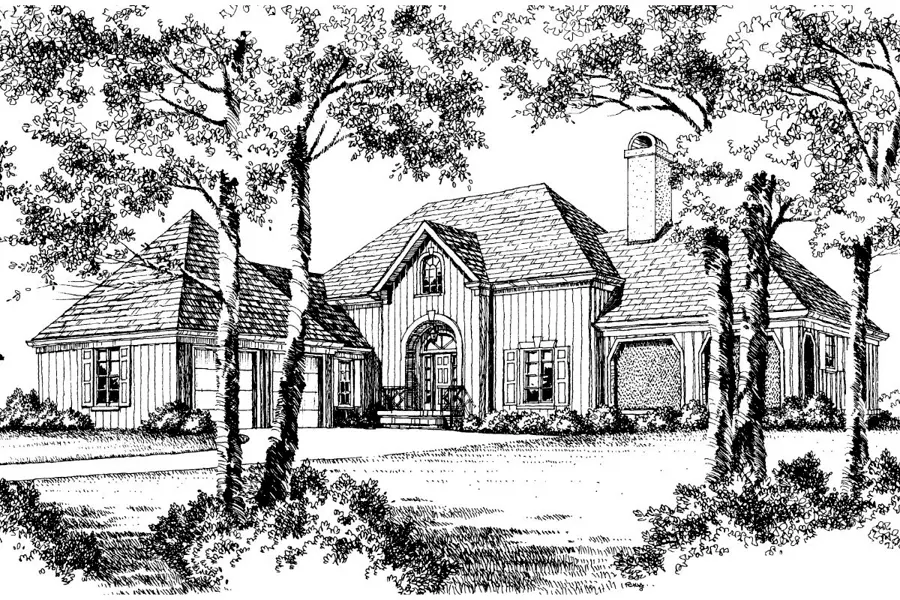French City House Plan
Details: 2,800 Sq Ft, 3 Bedrooms, 2.5 Baths
Floor Plan Features of the French City House Plan
Specifications
Square Feet
Dimensions
House Levels
| Level Name | Ceiling Heights |
|---|---|
| Main Floor | 9'-0" |
| Upper Floor | 8'-0" |
Construction
Features
Garage
| Type | Size |
|---|---|
| Attached | 2 - Stall |
Description
This plan recalls the rustic charm of an old French manor house. Board-and-batten cedar siding stained a soft gray, along with wood trim painted a deep red, lends a look of antiquity.
The plan offers 3 bedrooms and 2-1/2 baths in approximately 3,000 square feet of living space. An optional plan for a basement includes a fourth bedroom and bath as well as a workshop.
The front doorway's detailing includes a fanlight and sidelights, as well as traditional wood moldings. The recessed doorway provides protection from the weather. A fan window in the peak of the gable lights the double-height foyer as well as the upper-story landing.
The country-style living room has a high, vaulted ceiling and exposed wood trusses. Lofty, but warmed by a fireplace slightly overscaled to fit the room's dimensions, it's a comfortable, informal room.
A covered front porch offers dry storage for firewood. Faced with lattice panels, it also screens the bedroom wing from the street. The living room, dining room, and sunroom open through French doors to a protected deck. Open to the sky but enclosed by lattice, it forms a "winter garden" that can be used for container-grown plants.
For convenience, the master bedroom is located on the main floor. A small room with fireplace, bookcases, and a window seat provides a sitting area.
Designed by Philip Franks Architects.
Plan number SL-146.
CAD File
Source drawing files of the plan. This package is best provided to a local design professional when customizing the plan with architect.
PDF Plan Set
Downloadable file of the complete drawing set. Required for customization or printing large number of sets for sub-contractors.
Construction Set
Five complete sets of construction plans, when building the house as-is or with minor field adjustments. This set is stamped with a copyright.
Pricing Set
Recommended for construction bids or pricing. Stamped "Not For Construction". The purchase price can be applied toward an upgrade to other packages of the same plan.





