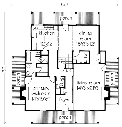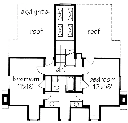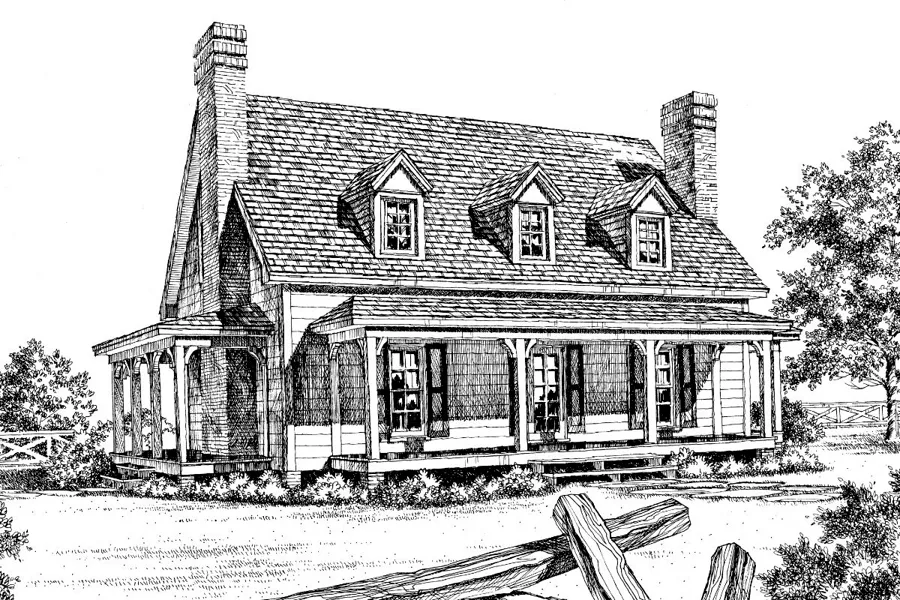Four Porches House Plan
Details: 2,100 Sq Ft, 3 Bedrooms, 2.5 Baths
| Foundation: Crawlspace |
Floor Plan Features of the Four Porches House Plan
Specifications
Square Feet
Dimensions
House Levels
| Level Name | Ceiling Heights |
|---|---|
| Main Floor | 8'-0" |
| Upper Floor | 8'-0" |
Construction
Features
Description
Porches give this plan the look of a homestead set deep in the country. In fact, the design was inspired by just such a house, Chestnut Hill, built in the 1830s in West Tennessee. Lumber used in the original was taken from chestnut trees that were cut and seasoned on the site.
Twin chimneys and a steep, dormered roof retain the old-fashioned flavor of the original home. But interiors are updated for comfortable living. The house contains 2,100 square feet of heated space. A semiopen floor plan and the use of high ceilings make it appear even larger.
For convenience and privacy, there's a downstairs master bedroom with its own fireplace and adjoining bath. The kitchen is one large family area. Flooded with natural light from a fan window in the back wall and skylights in the vaulted ceiling, it's an airy, open room. The dining room doubles as a cheerful family eating area and a more formal dining room for guests.
The upstairs plan includes some of the cottage elements that might have been found in the original, including dormers, each with a window seat. A small stair landing overlooks the kitchen area.
Designed by Philip Franks Architects.
Plan number SL-155.
CAD File
Source drawing files of the plan. This package is best provided to a local design professional when customizing the plan with architect. [Note: not all house plans are available as CAD sets.]
PDF Plan Set
Downloadable file of the complete drawing set. Required for customization or printing large number of sets for sub-contractors.
Construction Set
Five complete sets of construction plans, when building the house as-is or with minor field adjustments. This set is stamped with a copyright.
Pricing Set
Recommended for construction bids or pricing. Stamped "Not For Construction". The purchase price can be applied toward an upgrade to other packages of the same plan.





