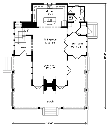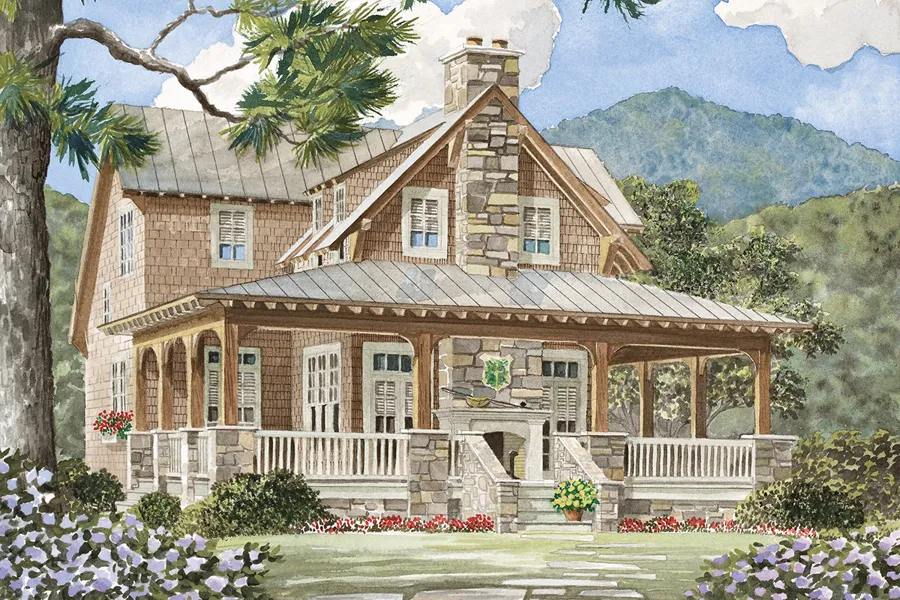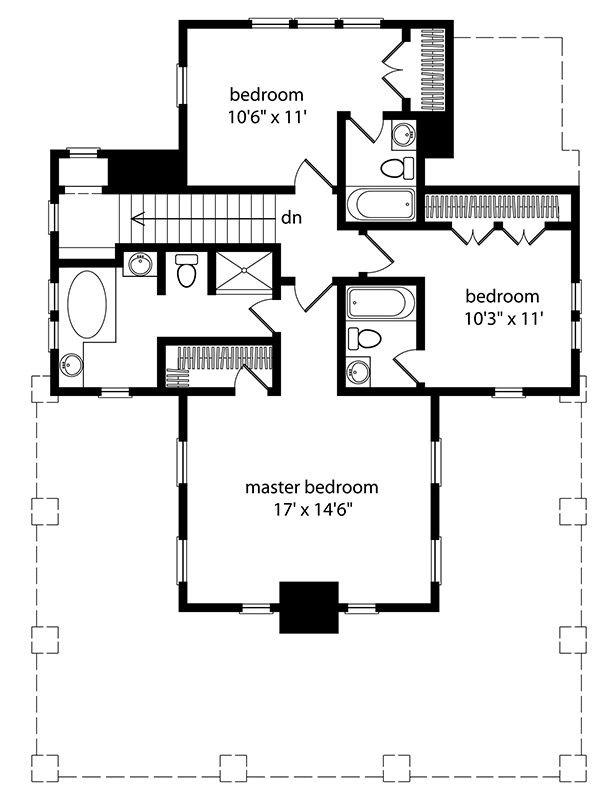Fairview Ridge House Plan
Details: 2,097 Sq Ft, 3 Bedrooms, 4 Baths
| Foundation: Crawlspace |
Floor Plan Features of the Fairview Ridge House Plan
Specifications
Square Feet
Dimensions
House Levels
| Level Name | Ceiling Heights |
|---|---|
| Main Floor | 10'-0" |
| Upper Floor | 10'-0" |
Construction
Features
Description
This craftsman-inspired home was designed for a community called Breakaway, north of Asheville, North Carolina. Stone, wood shake siding, standing-seam metals roofs, bracketed gables and exposed rafter tails add rustic charm to the exterior.
The kitchen, dining room and Great Room flow seamlessly, giving an airy, open feel to the main level and making entertaining a breeze. A cheery sunroom can double as a home office or playroom. Multiple sets of French doors lead outside to the roomy, wraparound porch. Enjoy the double fireplace year-round from inside or out. Thoughtful design ensures that not an inch of space is wasted upstairs. The bedrooms are accessed from a central hallway. Each has a private, attached bathroom. The master bedroom features views in three directions.
Designed by Allison Ramsey Architects, Inc.
Plan number SL-1423.
CAD File
Source drawing files of the plan. This package is best provided to a local design professional when customizing the plan with architect. [Note: not all house plans are available as CAD sets.]
PDF Plan Set
Downloadable file of the complete drawing set. Required for customization or printing large number of sets for sub-contractors.
Construction Set
Five complete sets of construction plans, when building the house as-is or with minor field adjustments. This set is stamped with a copyright.
Pricing Set
Recommended for construction bids or pricing. Stamped "Not For Construction". The purchase price can be applied toward an upgrade to other packages of the same plan.





