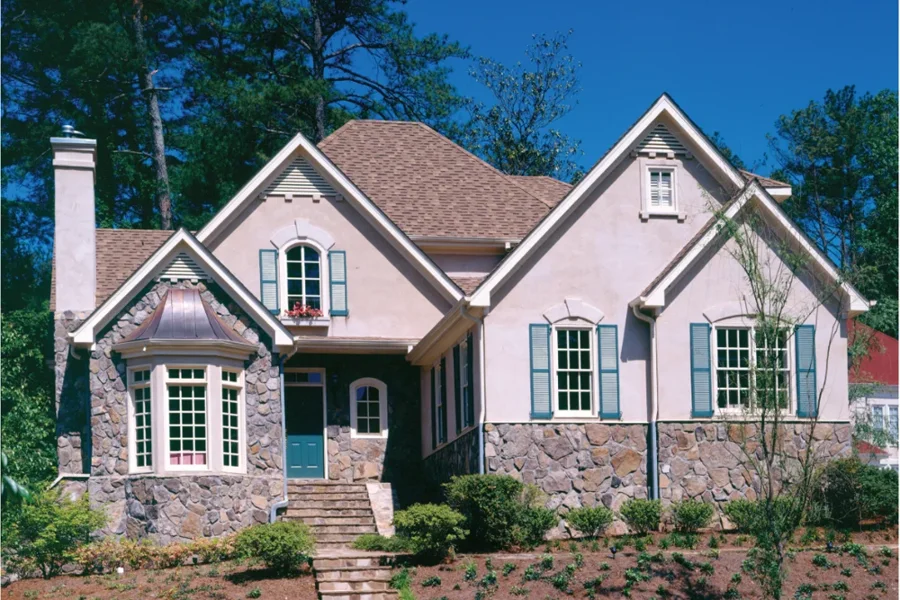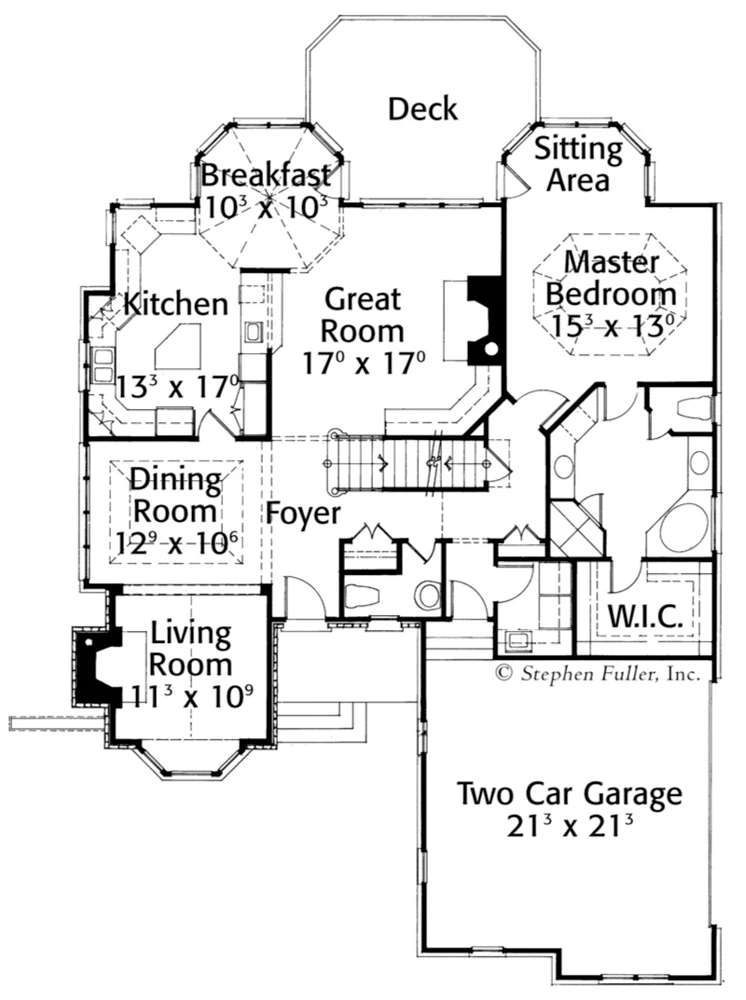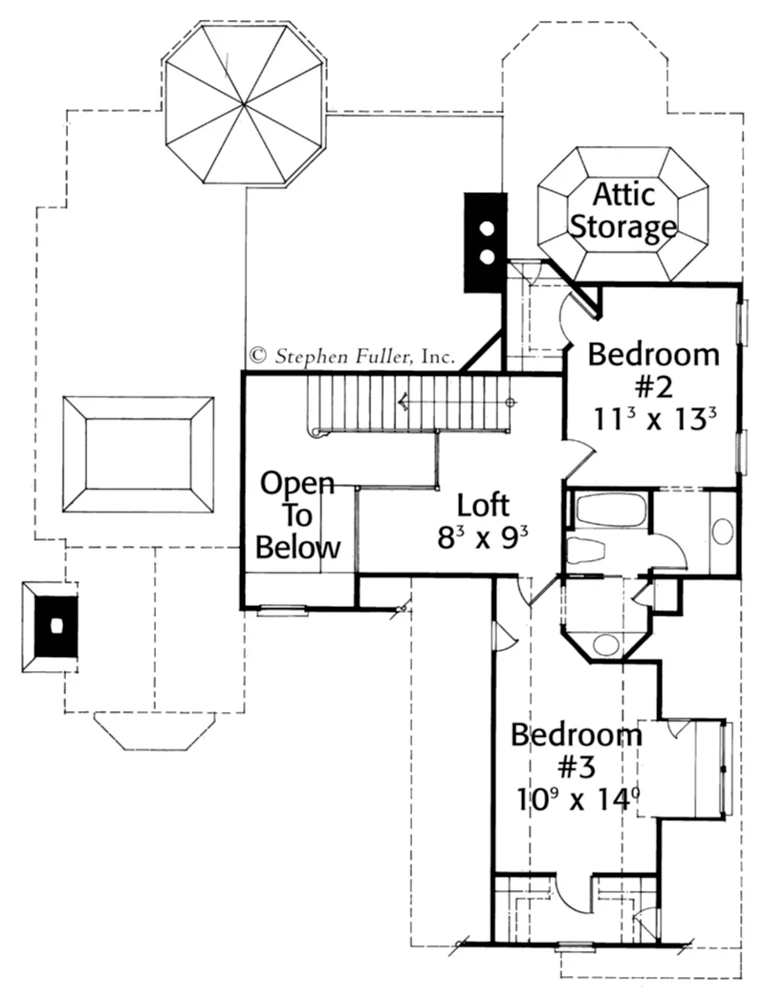Dogwood Way House Plan
Details: 2,472 Sq Ft, 3 Bedrooms, 2.5 Baths
| Foundation: Walkout Basement |
Floor Plan Features of the Dogwood Way House Plan
Specifications
Square Feet
Dimensions
House Levels
| Level Name | Ceiling Heights |
|---|---|
| Main Floor | 9'-0" |
| Upper Floor | 8'-0" |
Construction
Features
Garage
| Type | Size |
|---|---|
| Attached | 2 - Stall |
Description
This cozy English cottage might be found hidden away in a small garden. All the charm of gables, stone work, and multi-level roof lines combine to create this attractive home.
To the left of the foyer, you will see the sunlit dining room highlighted by its expansive windows topped with transoms and dramatic tray ceiling. As the dining room flows into the living room, they function together as one large entertainment area. Just beyond the dining room is the essence of convenience and function in the gourmet kitchen. The kitchen features a work island, oversized pantry for ultimate convenience, and an octagonal breakfast room with gazebo ceiling. The vaulted great room features a pass through wet bar, fireplace, and accompanying bookcases and entertainment center.
The master suite enjoys privacy in its position at the rear of the home. An elegant tray ceiling and glass sitting area make for a tranquil, refreshing effect. An adjacent bath with its garden tub and double vanities as well as the large walk-in closet completes the large suite.
An open rail loft area above the foyer is ideal for artwork display or a small sitting area and leads to additional bedrooms furnished with large walk-in closets, private vanities and shared bath area for the children.
Designed by Stephen Fuller, Inc.
Plan number SL-1595.
CAD File
Source drawing files of the plan. This package is best provided to a local design professional when customizing the plan with architect. [Note: not all house plans are available as CAD sets.]
PDF Plan Set
Downloadable file of the complete drawing set. Required for customization or printing large number of sets for sub-contractors.
Construction Set
Five complete sets of construction plans, when building the house as-is or with minor field adjustments. This set is stamped with a copyright.
Pricing Set
Recommended for construction bids or pricing. Stamped "Not For Construction". The purchase price can be applied toward an upgrade to other packages of the same plan.







