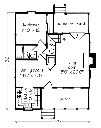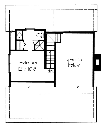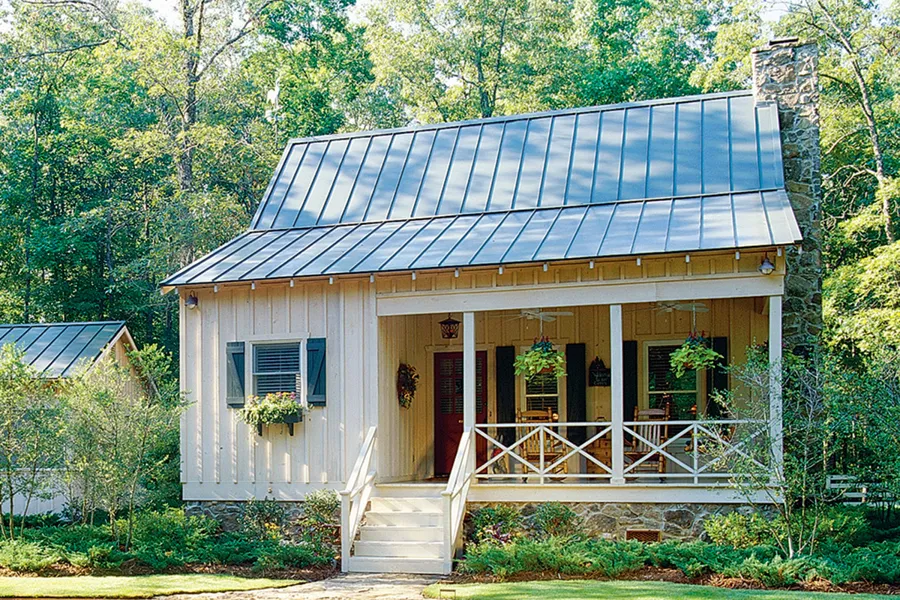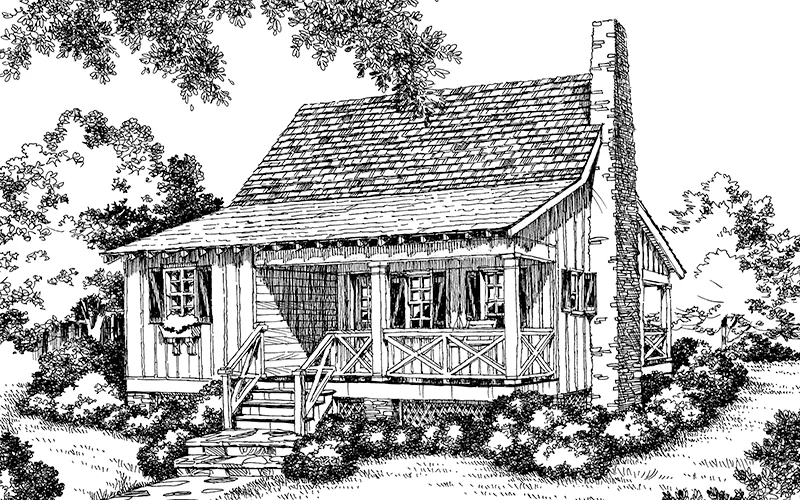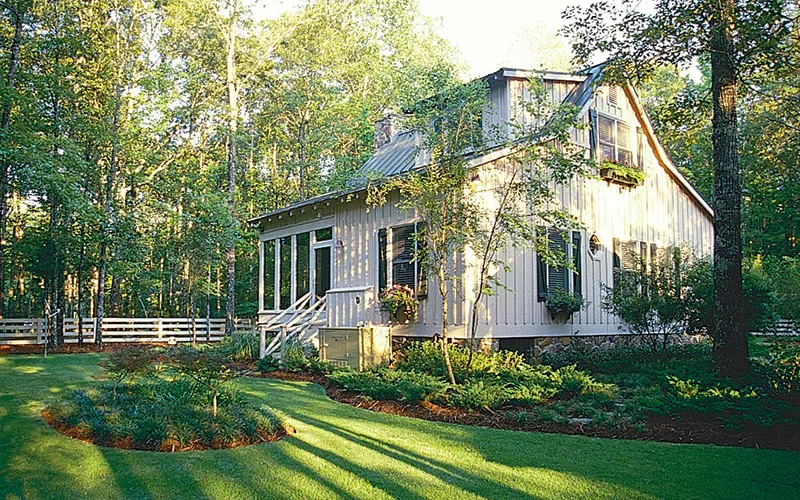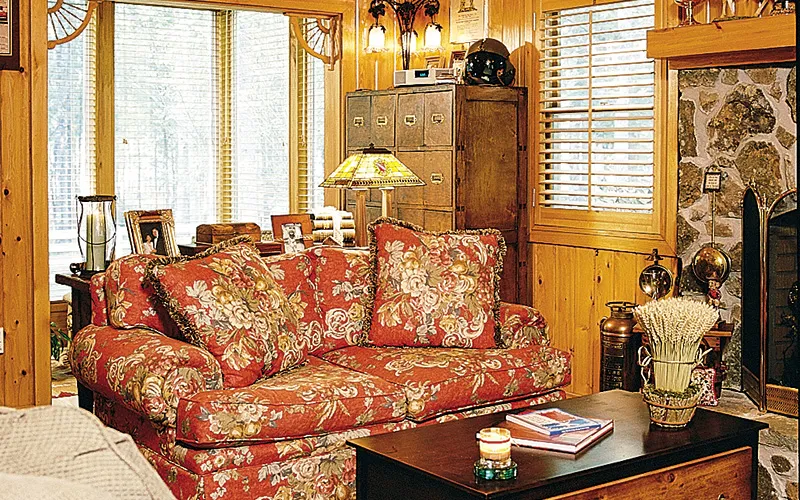Deer Run House Plan
Details: 973 Sq Ft, 2 Bedrooms, 2 Baths
| Foundation: Crawlspace |
Floor Plan Features of the Deer Run House Plan
Specifications
Square Feet
Dimensions
House Levels
| Level Name | Ceiling Heights |
|---|---|
| Main Floor | 8'-0" |
| Upper Floor | 8'-0" |
Construction
Features
Description
The Deer Run house plan captures the essence of cozy cabin living in just under 1,000 square feet. Designed for lakefronts, wooded lots, or quiet mountain escapes, this two-bedroom, two-bathroom layout pairs rustic charm with a bright, compact design. A welcoming front porch sets the tone, offering space for rocking chairs or a hanging swing. Inside, the open living room is surrounded by windows, features a fireplace, and opens to a screened porch through classic French doors. The main floor features a spacious bedroom and full bath, while the upstairs area offers a private suite and quiet separation for guests.
Designed by William H. Phillips.
Plan number SL-731.
Browse Similar Small Cabin Designs
View the Deer Run house plan and similar small cabin floor plans from Southern Living. Perfect for vacation homes, downsizing, or weekend retreats, each plan blends comfort, charm, and function in every square foot.
CAD File
Source drawing files of the plan. This package is best provided to a local design professional when customizing the plan with architect. [Note: not all house plans are available as CAD sets.]
PDF Plan Set
Downloadable file of the complete drawing set. Required for customization or printing large number of sets for sub-contractors.
Construction Set
Five complete sets of construction plans, when building the house as-is or with minor field adjustments. This set is stamped with a copyright.
Pricing Set
Recommended for construction bids or pricing. Stamped "Not For Construction". The purchase price can be applied toward an upgrade to other packages of the same plan.

