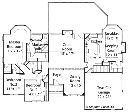Davenport Cottage
Details: 2,295 Sq Ft, 3 Bedrooms, 2 Baths
| Foundation: Walkout Basement |
Specifications
Square Feet
Dimensions
House Levels
| Level Name | Ceiling Heights |
|---|---|
| Main Floor | 9'-0" |
Construction
Features
Garage
| Type | Size |
|---|---|
| Attached | 2 - Stall |
Description
This home is reminiscent of many of the earliest cottages built a century ago in France, while maintaining a charm that satisfies the lifestyles of its homeowners today. Stucco with masonry quoin detailing enhances this stately French Cottage.
Dramatic highlights include a Palladian window leading to the dining area, European style cornice returns, jack arches with keystone detailing and a recessed entryway with transom and sidelights. The entry foyer opens directly to the dining room and the great room, which are defined by decorative columns. Double doors open to a rear deck-perfect for entertaining outdoors. An island kitchen adjoins a breakfast room and a keeping room with a fireplace.
Two guest bedrooms occupy the left side of the home as the spacious master suite is positioned towards the rear of the home, to take advantage of the views. The sitting area in the master is bathed in sunlight and leads into the luxurious bath with his and her vanities.
Designed by Stephen Fuller, Inc.
CAD File
Source drawing files of the plan. This package is best provided to a local design professional when customizing the plan with architect.
PDF Plan Set
Downloadable file of the complete drawing set. Required for customization or printing large number of sets for sub-contractors.
Construction Set
Five complete sets of construction plans, when building the house as-is or with minor field adjustments. This set is stamped with a copyright.
Pricing Set
Recommended for construction bids or pricing. Stamped "Not For Construction". The purchase price can be applied toward an upgrade to other packages of the same plan.



