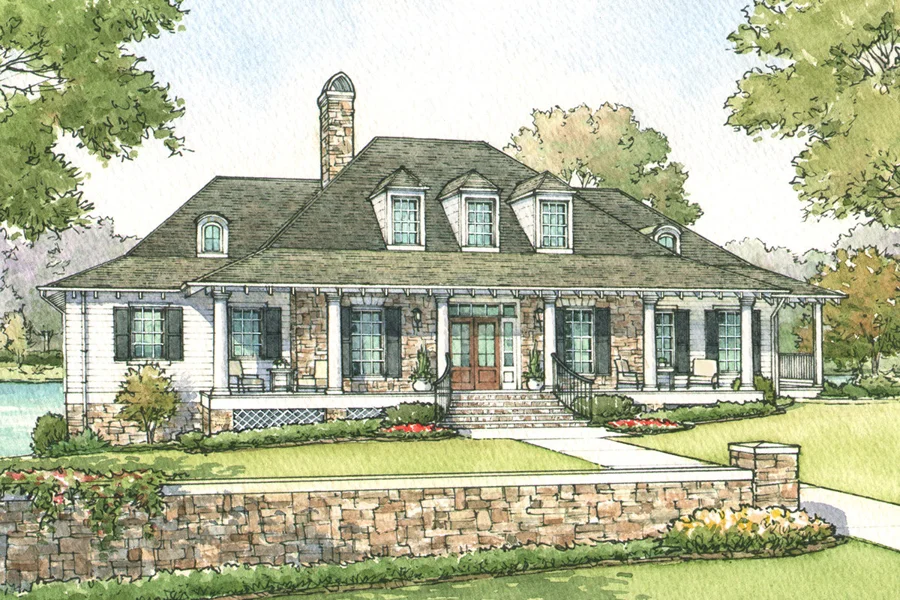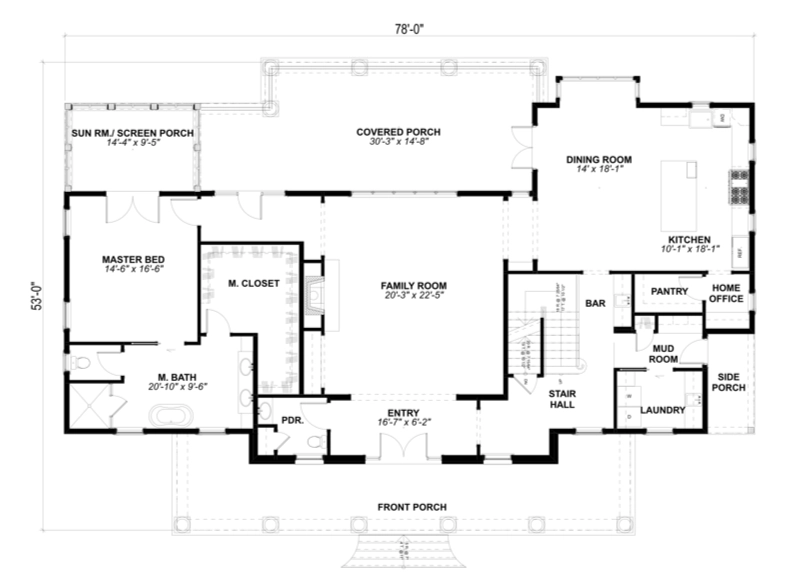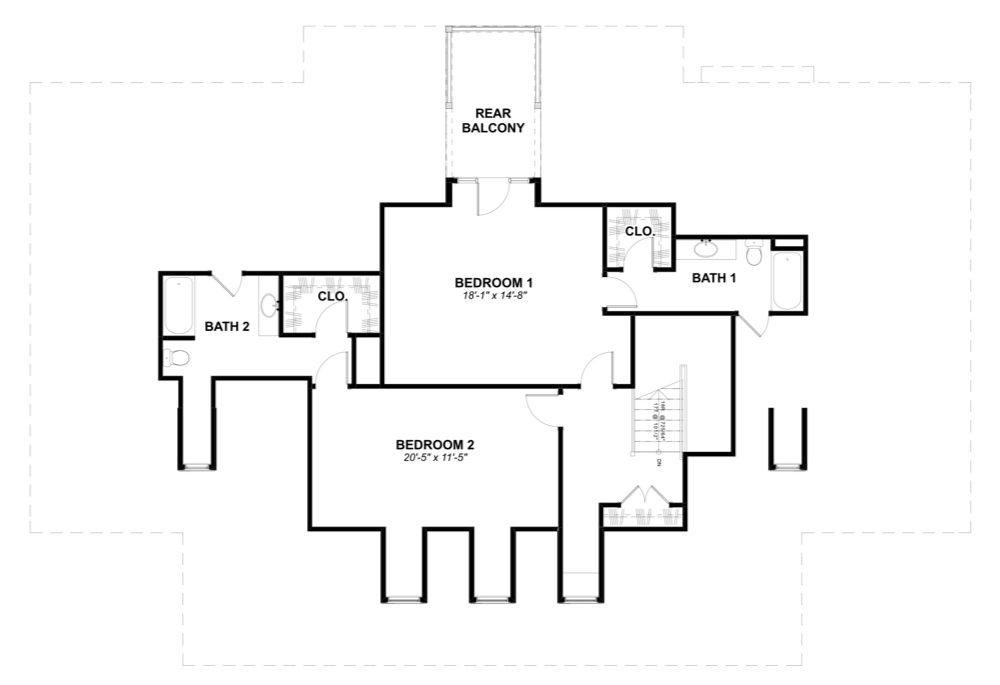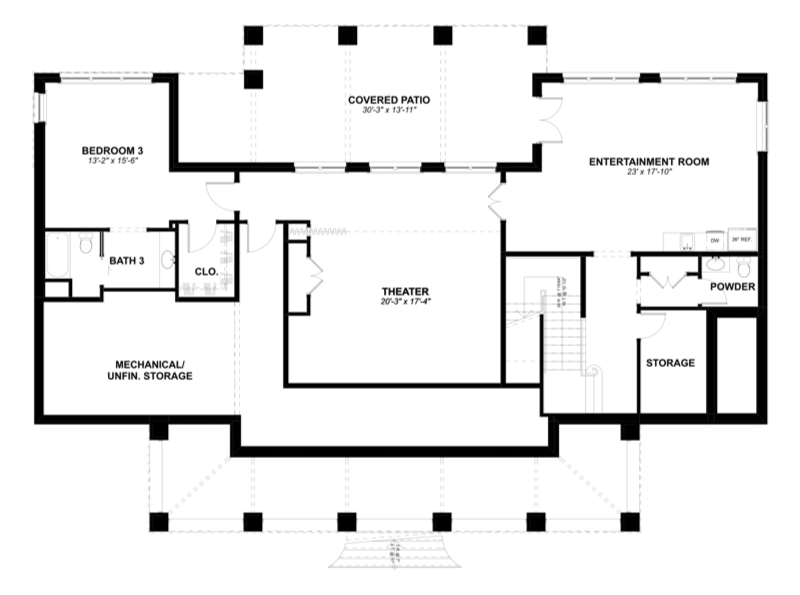Cypress Lake House Plan
Details: 5,312 Sq Ft, 3 Bedrooms, 3.5 Baths
| Foundation: Walkout Basement |
Floor Plan Features of the Cypress Lake House Plan
Specifications
Square Feet
Dimensions
House Levels
| Level Name | Ceiling Heights |
|---|---|
| Main Floor | 10'-0" |
| Upper Floor | 8'-0" |
Construction
Features
Description
The Cyprus Lake is designed in the rural tradition of French Colonial architecture originating first in the West Indies and later in Louisiana colonies. This style of architecture seemed a perfect fit for a new lake home.
What is most unique about this home are the porches that are covered by the graceful dual pitched roofs. A wrap around front porch, a deep rear living porch, and an upper level walkout porch that allows every room in the house to have close proximity to outdoor living and the breathtaking beauty of your natural surroundings. The profile of Cypress Lake is shallow allowing every space to have an abundance of light and views and easily handle land that slopes.
The kitchen is positioned towards the back for privacy and views. A large window over the sink, central island, large walk-in pantry and home office niche will make this kitchen a wonderful place to spend time with family and friends.
Designed by Jonathan Miller Architect.
Plan number SL-1874.
CAD File
Source drawing files of the plan. This package is best provided to a local design professional when customizing the plan with architect. [Note: not all house plans are available as CAD sets.]
PDF Plan Set
Downloadable file of the complete drawing set. Required for customization or printing large number of sets for sub-contractors.
Construction Set
Five complete sets of construction plans, when building the house as-is or with minor field adjustments. This set is stamped with a copyright.
Pricing Set
Recommended for construction bids or pricing. Stamped "Not For Construction". The purchase price can be applied toward an upgrade to other packages of the same plan.







