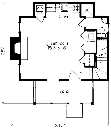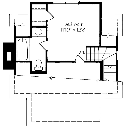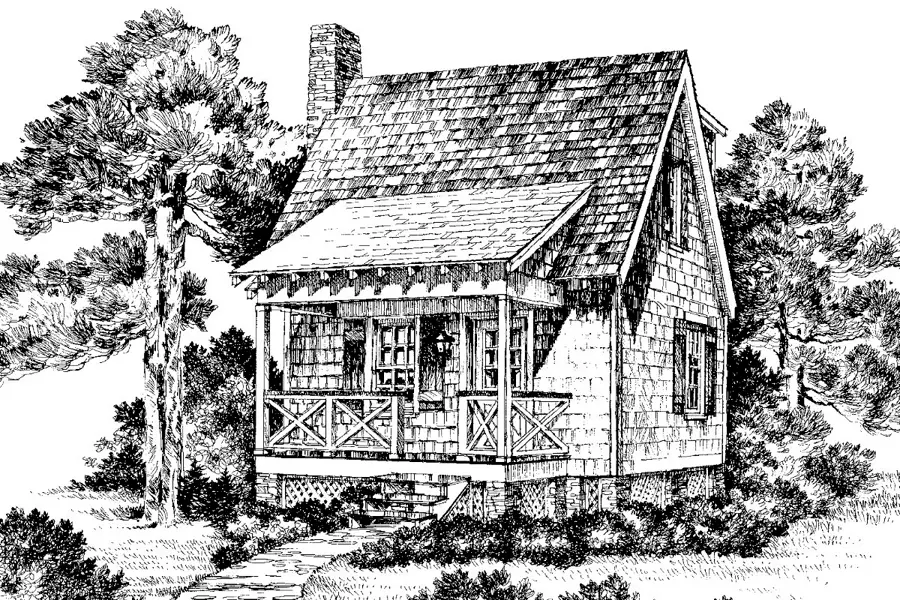Crooked Creek House Plan
Details: 631 Sq Ft, 1 Bedrooms, 1.5 Baths
| Foundation: Crawlspace |
Floor Plan Features of the Crooked Creek House Plan
Specifications
Square Feet
Dimensions
House Levels
| Level Name | Ceiling Heights |
|---|---|
| Main Floor | 9'-0" |
| Upper Floor | 8'-0" |
Construction
Features
Description
Combining the picturesque charm of cottage proportions with simple detailing, Crooked Creek has timeless appeal.
The plan was created with fun-loving and unpretentious design in mind. With a cozy fireplace and a spacious living area, this two-room cabin makes the perfect house for first-time, retirement, or vacation home buyers.
Crooked Creek is from the Southern Living Cabin Collection.
Designed by William H. Phillips.
Plan number SL-740.
CAD File
Source drawing files of the plan. This package is best provided to a local design professional when customizing the plan with architect. [Note: not all house plans are available as CAD sets.]
PDF Plan Set
Downloadable file of the complete drawing set. Required for customization or printing large number of sets for sub-contractors.
Construction Set
Five complete sets of construction plans, when building the house as-is or with minor field adjustments. This set is stamped with a copyright.
Pricing Set
Recommended for construction bids or pricing. Stamped "Not For Construction". The purchase price can be applied toward an upgrade to other packages of the same plan.





