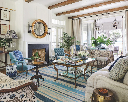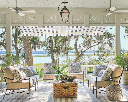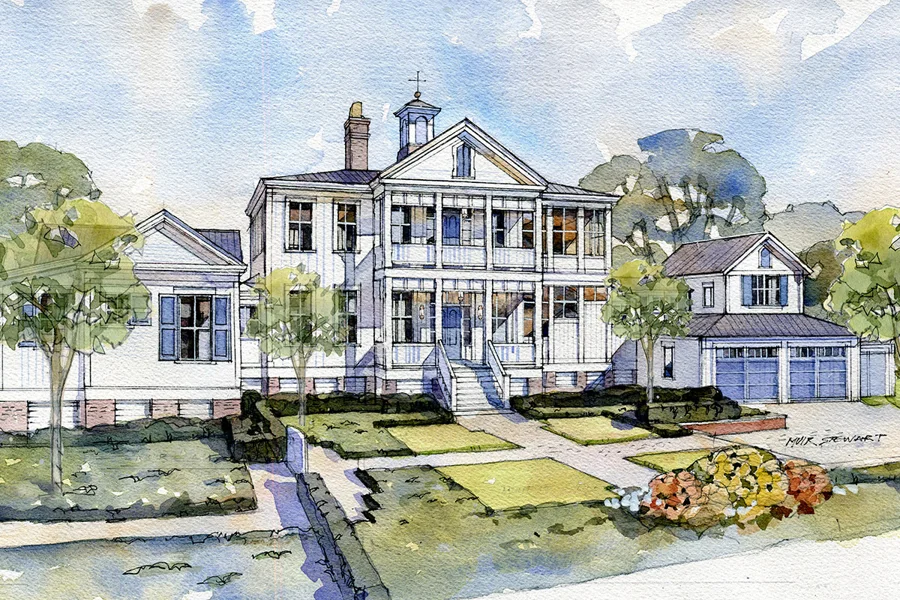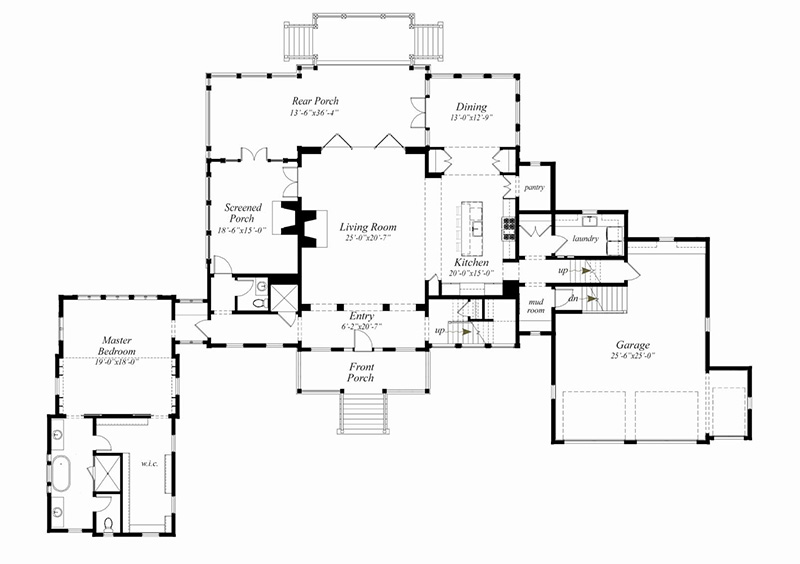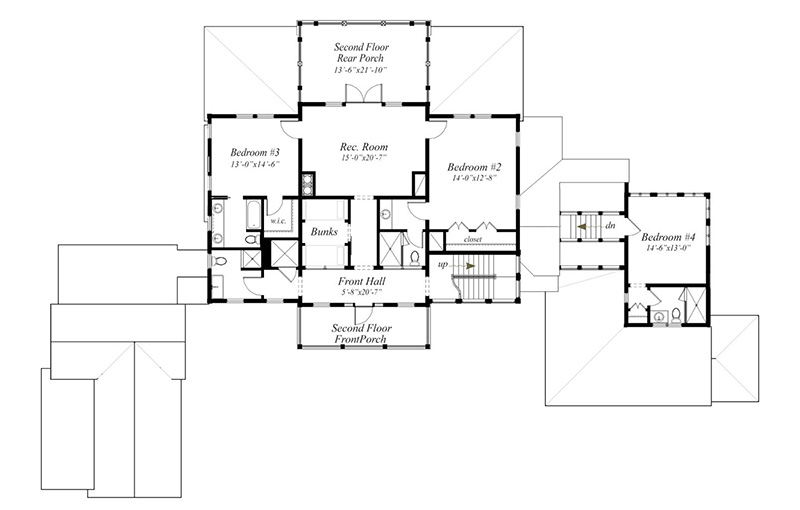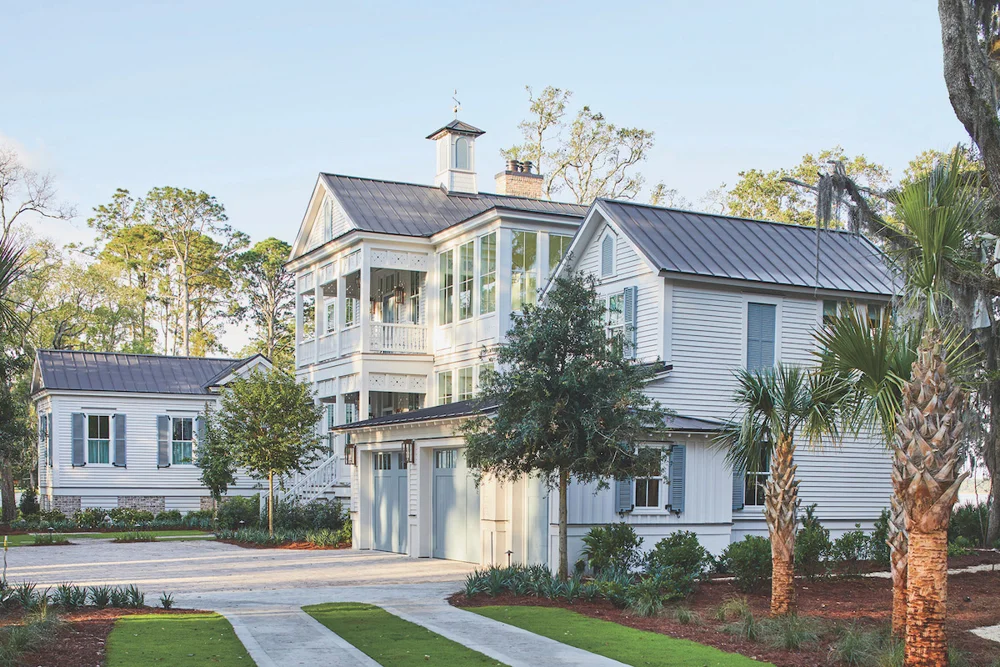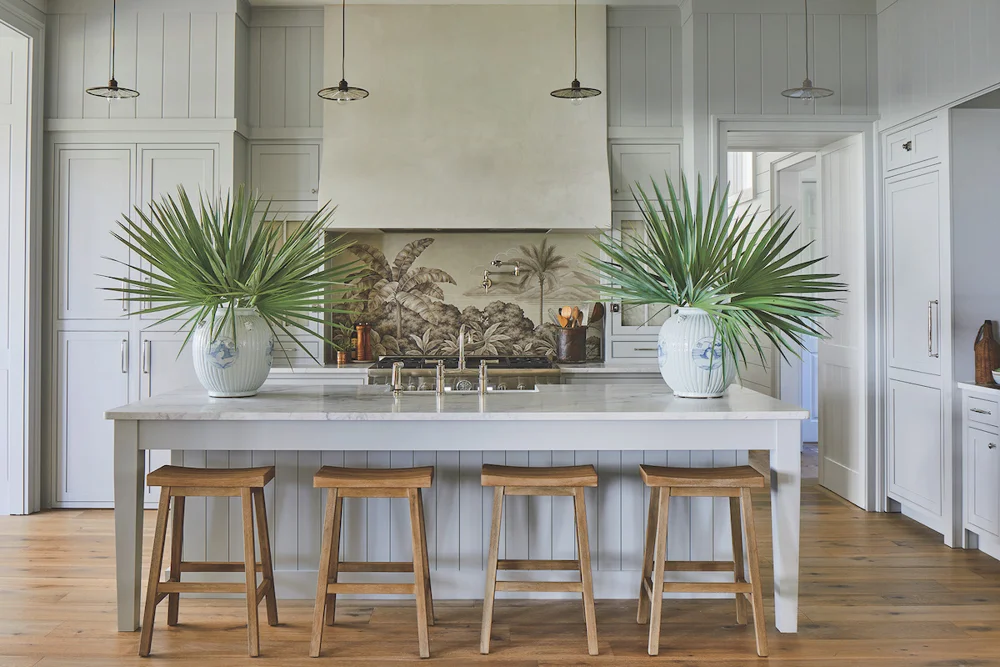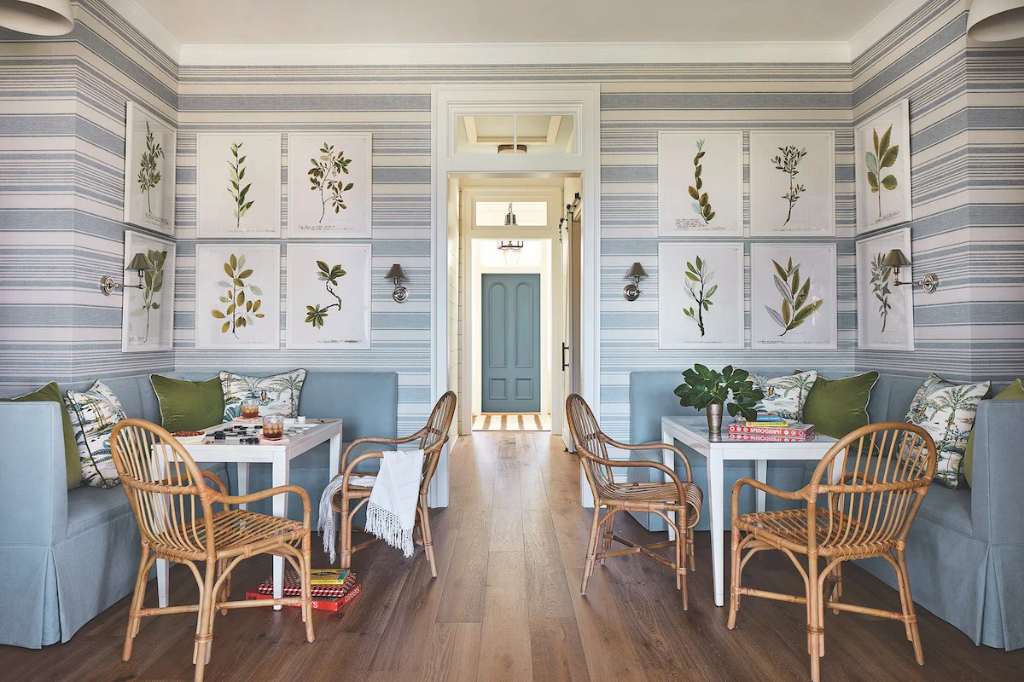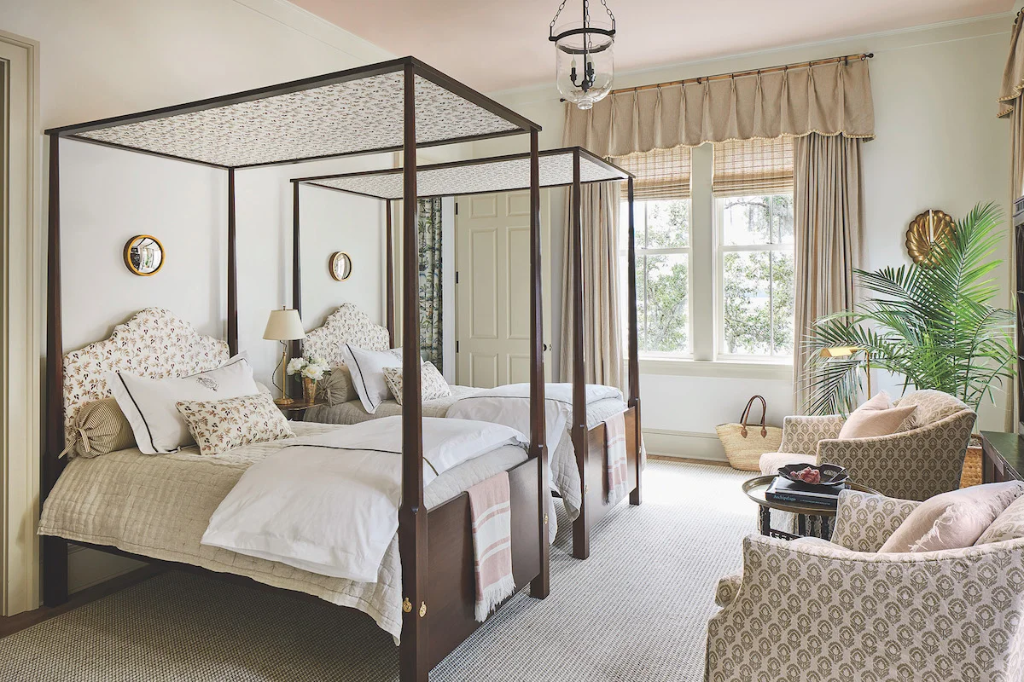Crane Island River House Plan
Details: 4,541 Sq Ft, 4 Bedrooms, 5.5 Baths
| Foundation: Pier |
Floor Plan Features of the Crane Island River House Plan
Specifications
Square Feet
Dimensions
House Levels
| Level Name | Ceiling Heights |
|---|---|
| Main Floor | 10'-0" |
| Upper Floor | 11'-0" |
Construction
Features
Garage
| Type | Size |
|---|---|
| Attached | 2 - Stall |
Description
In line with the timeless vernacular created by Crane Island's architectural guild, the indoor-outdoor connection is made throughout the home with over 2,250 square feet devoted to porch space, including front and back porches on both levels as well as a screened porch with an outdoor fireplace.
"The heart of the home is the living and gathering areas, where the kitchen and living room merge and spill into the rear and screened porches," said Chris Wood, vice president at Riverside Homes.
Designed by Our Town Plans, LLC.
CAD File
Source drawing files of the plan. This package is best provided to a local design professional when customizing the plan with architect.
PDF Plan Set
Downloadable file of the complete drawing set. Required for customization or printing large number of sets for sub-contractors.
Construction Set
Five complete sets of construction plans, when building the house as-is or with minor field adjustments. This set is stamped with a copyright.
Pricing Set
Recommended for construction bids or pricing. Stamped "Not For Construction". The purchase price can be applied toward an upgrade to other packages of the same plan.




