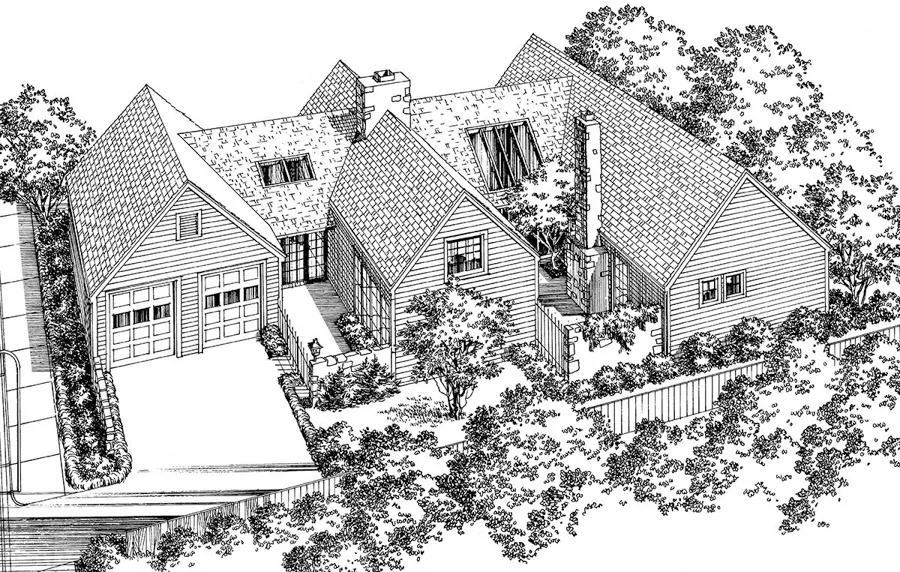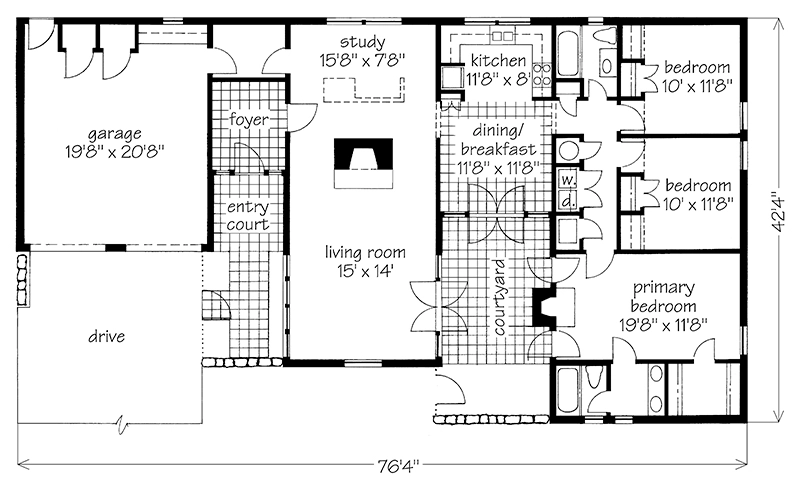Courtyard House House Plan
Details: 1,811 Sq Ft, 3 Bedrooms, 2 Baths
| Foundation: Slab |
Floor Plan Features of the Courtyard House House Plan
Specifications
Square Feet
Dimensions
Construction
Features
Garage
| Type | Size |
|---|---|
| Attached | 2 - Stall |
Description
Comprising about 1,800 square feet of heated space, with overall dimensions of about 42 x 76 feet, the house might be built on lots similar to those found in many older city neighborhoods-essentially leftover spaces with narrow frontages. The design may also be adapted for a zero lot line development by removing the windows on the side wall. Finally, by rotating the plan, the house could be used on a conventional, wide suburban lot.
The traditional exterior features gabled rooflines, clapboard siding, and multipaned windows. The house folds around the central courtyard, which is accessible from the living room, kitchen/dining area, and the master bedroom. A small entry court, tucked into the L-Shaped area formed by the foyer and living room, extends the living space farther.
The living room is spacious and appealing, with a vaulted ceiling illuminated by floor-to-ceiling windows and a clerestory window in the gable end. A freestanding fireplace divides living room and study. The dining area, between the island kitchen and central courtyard, performs double duty as a breakfast area and formal dining space.
Designed by Jay Sparks.
CAD File
Source drawing files of the plan. This package is best provided to a local design professional when customizing the plan with architect. [Note: not all house plans are available as CAD sets.]
PDF Plan Set
Downloadable file of the complete drawing set. Required for customization or printing large number of sets for sub-contractors.
Construction Set
Five complete sets of construction plans, when building the house as-is or with minor field adjustments. This set is stamped with a copyright.
Pricing Set
Recommended for construction bids or pricing. Stamped "Not For Construction". The purchase price can be applied toward an upgrade to other packages of the same plan.



