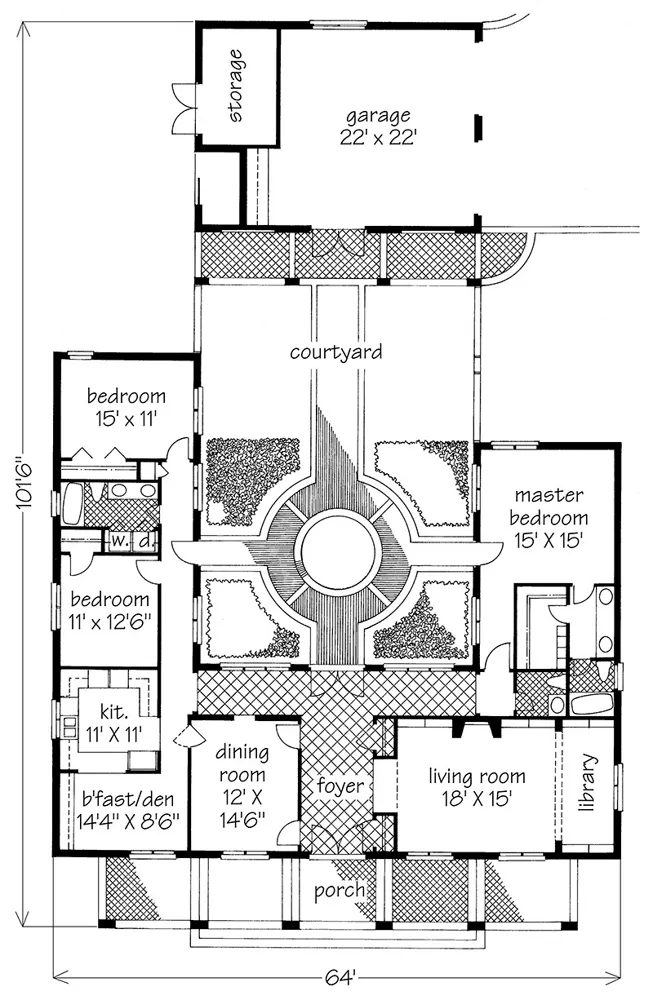Courtyard Garden House Plan
Details: 2,397 Sq Ft, 3 Bedrooms, 2.5 Baths
| Foundation: Crawlspace |
Floor Plan Features of the Courtyard Garden House Plan
Specifications
Square Feet
Dimensions
House Levels
| Level Name | Ceiling Heights |
|---|---|
| Main Floor | 10'-0" |
Construction
Features
Garage
| Type | Size |
|---|---|
| Detached | 2 - Stall |
Description
Our Courtyard Garden House folds around a protected garden, which can be planted for easy maintenance and year-round appeal. A true indoor/outdoor house, most rooms enjoy either a beautiful view of the garden court or direct access to it. The courtyard garden and its enclosed gallery form the focal point for the design.
The plan divides the house into three basic spaces: private area, which includes master bedroom and bath; public area, which includes foyer, gallery, half bath, and living and dining rooms; and family area, which contains kitchen, breakfast room/den, two bedrooms, and a bath.
The living room features arched windows and a formal fireplace set between built-in bookcases. Enter a small library to the right of the living room through a wide arched opening.
Designed by David Sulivan.
Plan number SL-127.
CAD File
Source drawing files of the plan. This package is best provided to a local design professional when customizing the plan with architect. [Note: not all house plans are available as CAD sets.]
PDF Plan Set
Downloadable file of the complete drawing set. Required for customization or printing large number of sets for sub-contractors.
Construction Set
Five complete sets of construction plans, when building the house as-is or with minor field adjustments. This set is stamped with a copyright.
Pricing Set
Recommended for construction bids or pricing. Stamped "Not For Construction". The purchase price can be applied toward an upgrade to other packages of the same plan.



