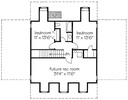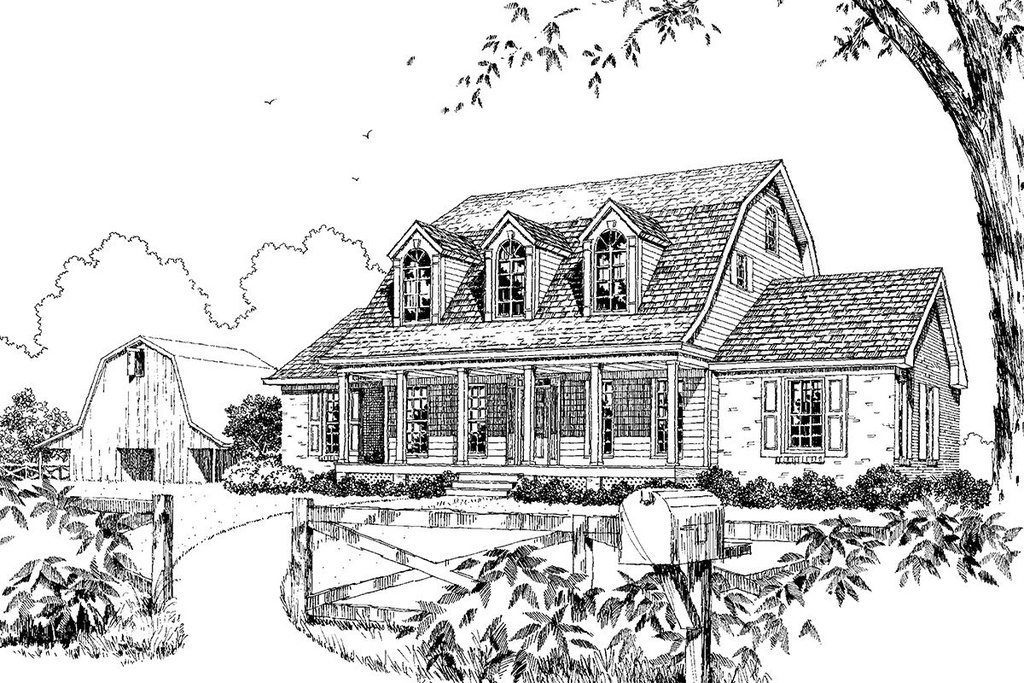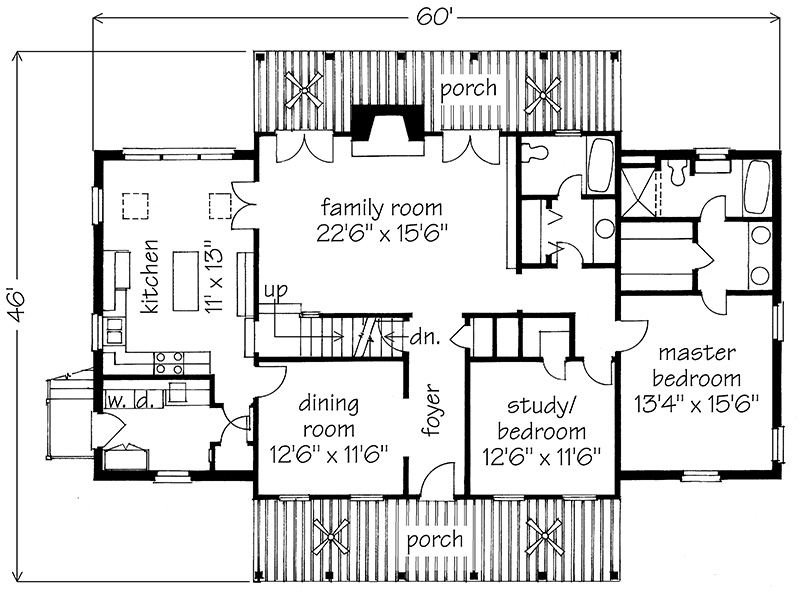Country Farmhouse
Details: 2,796 Sq Ft, 3 Bedrooms, 3 Baths
Specifications
Square Feet
Dimensions
House Levels
| Level Name | Ceiling Heights |
|---|---|
| Main Floor | 8'-8" |
| Upper Floor | 8'-0" |
Construction
Features
Garage
| Type | Size |
|---|---|
| Detached | 2 - Stall |
Description
Our classic farmhouse is simple and solid in the best country tradition, but formal detailing gives it an elegance that would make it equally at home in town. Deep porches front and rear shade the house. The dormers feature casement windows topped by graceful fanlights. Long windows, latticework trim, and square columns complete the farmhouse look. The house may be built with or without the master bedroom wing. If built without, the plan offers a three-bedroom, two-bath house of about 2,400 square feet. With the addition of the wing, the house becomes a four-bedroom, three-bath home of about 2,800 square feet. To the left of the foyer is a separate dining room, and to the right is a room that could be used as a guestroom, nursery, or study.
Designed by Philip Franks Architects.
CAD File
Source drawing files of the plan. This package is best provided to a local design professional when customizing the plan with architect.
PDF Plan Set
Downloadable file of the complete drawing set. Required for customization or printing large number of sets for sub-contractors.
Construction Set
Five complete sets of construction plans, when building the house as-is or with minor field adjustments. This set is stamped with a copyright.
Pricing Set
Recommended for construction bids or pricing. Stamped "Not For Construction". The purchase price can be applied toward an upgrade to other packages of the same plan.





