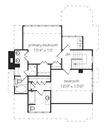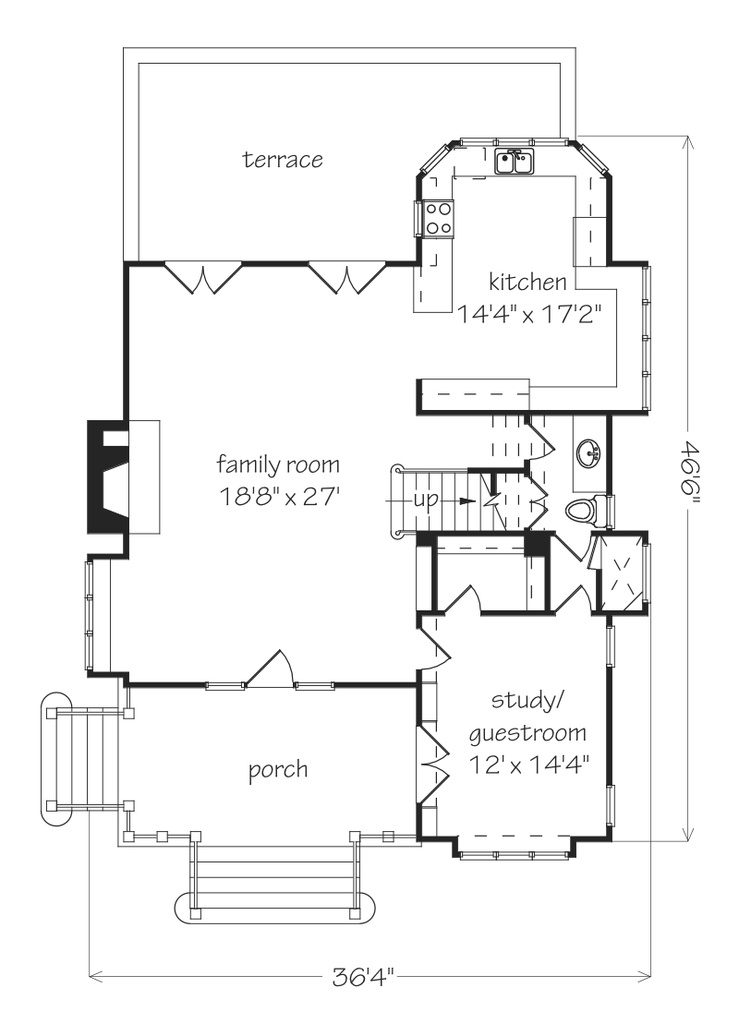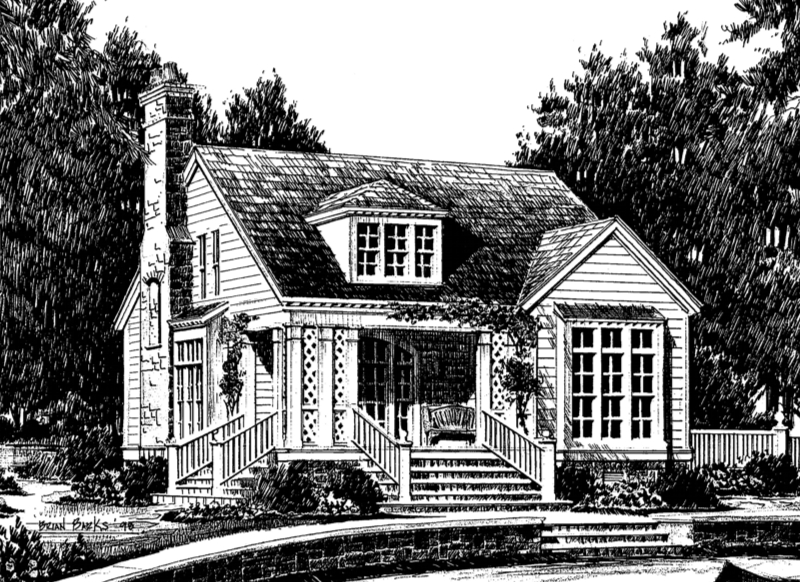Cotton Hill Cottage
Details: 2,009 Sq Ft, 2 Bedrooms, 3 Baths
| Foundation: Crawlspace |
Specifications
Square Feet
Dimensions
House Levels
| Level Name | Ceiling Heights |
|---|---|
| Main Floor | 10'-0" |
| Upper Floor | 9'-0" |
Construction
Features
Description
Whether nestled in a suburban neighborhood or built along a lakefront, Cotton Hill Cottage proves that special things come in small packages. The entry and front porch offer a quaint first impression, hinting at the interior's inviting, light-filled spaces.
The family room is divided into dining and living areas, planned as a functional family space. A study, which has French doors that open onto the front porch, has an adjacent full bath and can serve as a guest room when needed. A sizable kitchen has built-in space for casual dining. It overlooks the terrace, which is perfect for lots with enviable backyard views.
Upstairs, the plan includes two comfortable bedrooms, each with a private bath and lots of storage space. A handy laundry room is also located upstairs.
Designed by Hector Eduardo Contreras.
CAD File
Source drawing files of the plan. This package is best provided to a local design professional when customizing the plan with architect.
PDF Plan Set
Downloadable file of the complete drawing set. Required for customization or printing large number of sets for sub-contractors.
Construction Set
Five complete sets of construction plans, when building the house as-is or with minor field adjustments. This set is stamped with a copyright.
Pricing Set
Recommended for construction bids or pricing. Stamped "Not For Construction". The purchase price can be applied toward an upgrade to other packages of the same plan.







