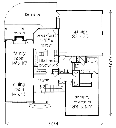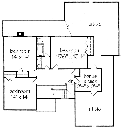Cottage With Oldtime Appeal
Details: 2,530 Sq Ft, 4 Bedrooms, 2.5 Baths
| Foundation: Crawlspace |
Specifications
Square Feet
Dimensions
House Levels
| Level Name | Ceiling Heights |
|---|---|
| Main Floor | 8'-0" |
| Upper Floor | 8'-0" |
Construction
Features
Garage
| Type | Size |
|---|---|
| Attached | 2 - Stall |
Description
There is something particularly appealing about a cottage. Its steeply pitched rooflines, projecting angles, and picturesque character give the exterior a comfortable, informal look. With its variety of architectural elements and playful charm, this house plan makes a bold impression.
Brimming with features long favored in the South, this design satisfies the requirements of small sites while maintaining a sense of comfortable elegance. And the cottage feeling carries over to the interiors with a compact floor plan.
The cottage offers 2,450 square feet of heated space. An optional upstairs playroom adds 80 more square feet.
Designed by Scotty Hood.
CAD File
Source drawing files of the plan. This package is best provided to a local design professional when customizing the plan with architect.
PDF Plan Set
Downloadable file of the complete drawing set. Required for customization or printing large number of sets for sub-contractors.
Construction Set
Five complete sets of construction plans, when building the house as-is or with minor field adjustments. This set is stamped with a copyright.
Pricing Set
Recommended for construction bids or pricing. Stamped "Not For Construction". The purchase price can be applied toward an upgrade to other packages of the same plan.





